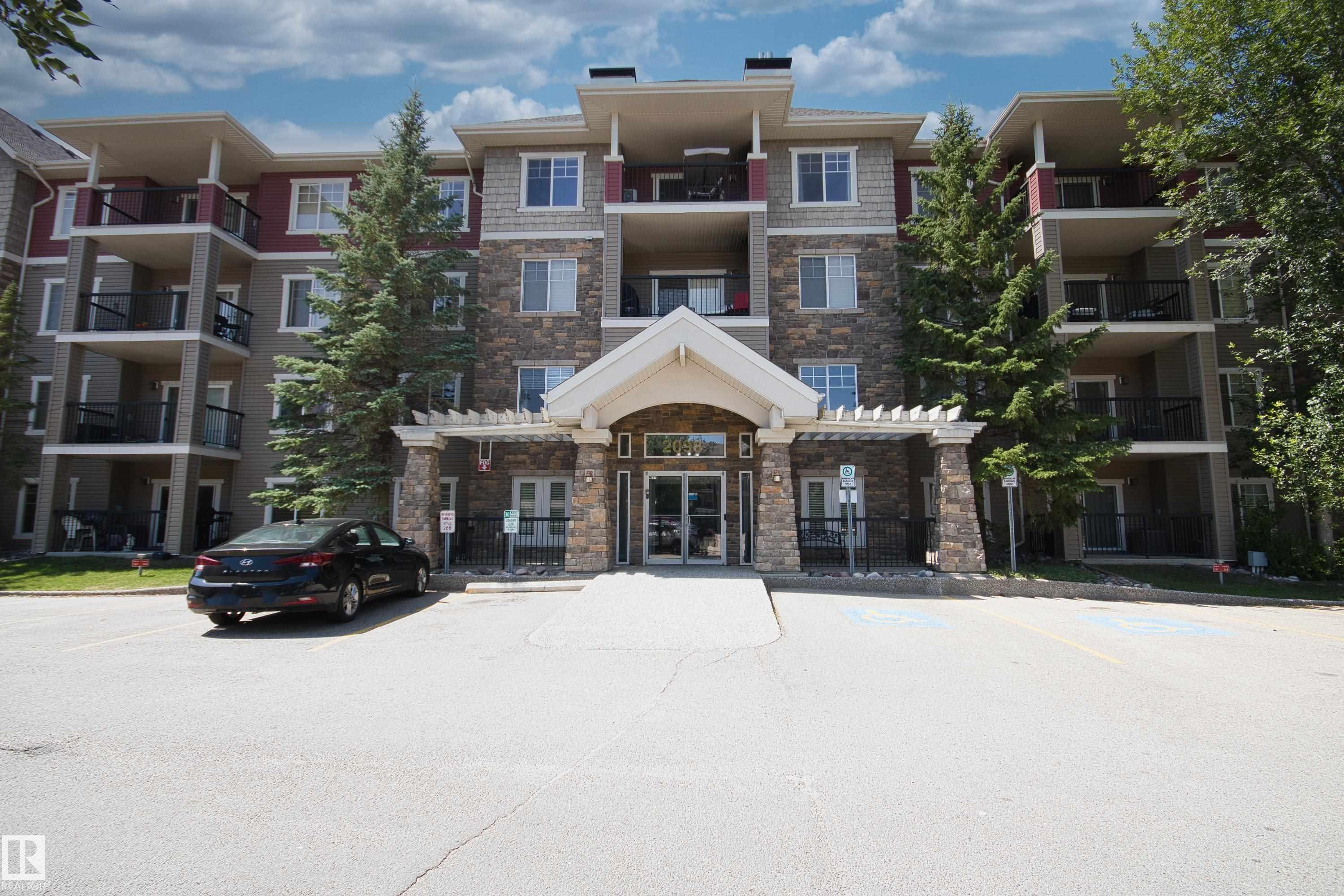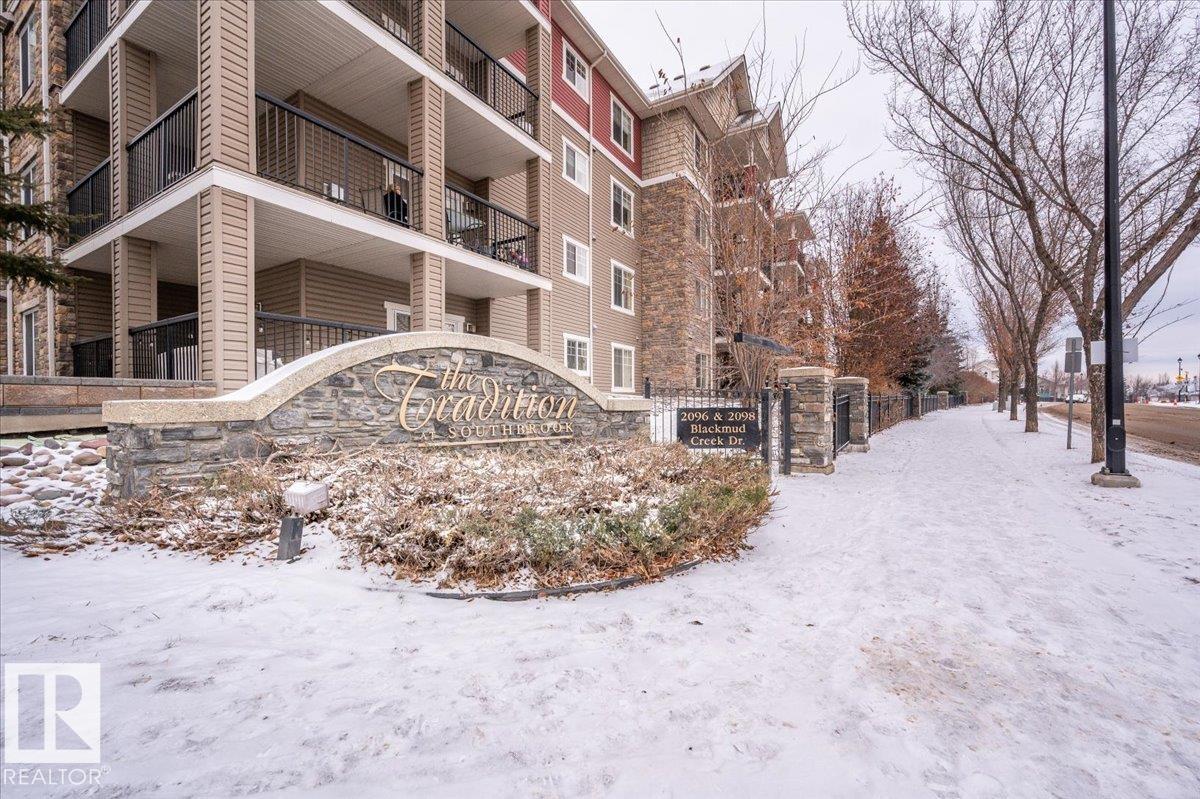|
|
|
|
Courtesy of Rahman Mahmoodur of MaxWell Progressive
|
|
|
|
|
|
|
|
 |
|
|
|
|
MLS® System #: E4452819
Address: 311 2098 BLACKMUD CREEK Drive
Size: 940 sq. ft.
Days on Website:
ACCESS Days on Website
|
|
|
|
|
|
|
|
|
|
|
Living in the heart of South Edmonton with every comforts & steps to Blackmud Creek ravine, K-6 Elementary School and public transport. Upgraded 2 BED, 2 BATH with heated U/G parking & stora...
View Full Comments
|
|
|
|
|
|
Courtesy of Morrison Joanne of MaxWell Challenge Realty
|
|
|
|
|
|
|
|
 |
|
|
|
|
MLS® System #: E4467502
Address: 313 2098 BLACKMUD CREEK Drive
Size: 866 sq. ft.
Days on Website:
ACCESS Days on Website
|
|
|
|
|
|
|
|
|
|
|
'Tradition at Southbrook' QUICK POSSESSION Spacious 866 sq.ft. 2 Bed 2 Bath Condo. Open-concept with plenty of natural light, bright living room with corner gas fireplace & island kitche...
View Full Comments
|
|
|
|
|
|
Courtesy of Hebert Pierre, Hebert Guy of Bermont Realty (1983) Ltd
|
|
|
|
|
|
|
|
 |
|
|
|
|
MLS® System #: E4443263
Address: 123 2098 BLACKMUD CREEK Drive
Size: 862 sq. ft.
Days on Website:
ACCESS Days on Website
|
|
|
|
|
|
|
|
|
|
|
Are you looking for a condo in the south side? The Tradition at Southbrook is located just off Ellerslie Rd, close to schools , parks and walking trails. Main floor condo offers 2 bedrooms a...
View Full Comments
|
|
|
|
|
|
Courtesy of Hebert Pierre, Hebert Guy of Bermont Realty (1983) Ltd
|
|
|
|
|
|
|
|
 |
|
|
|
|
MLS® System #: E4444076
Address: 125 2098 BLACKMUD CREEK Drive
Size: 849 sq. ft.
Days on Website:
ACCESS Days on Website
|
|
|
|
|
|
|
|
|
|
|
The Tradition at Southbrook complex is just off Ellerslie road, close to shopping , schools and the Anthony Henday. This main floor 2 bedroom , 2 bath condo has laminate flooring, galley sty...
View Full Comments
|
|
|
|
|
|
|
|
|

