|
|
Courtesy of Lofthaug David of Bode
|
|
|
|
|
|
|
|
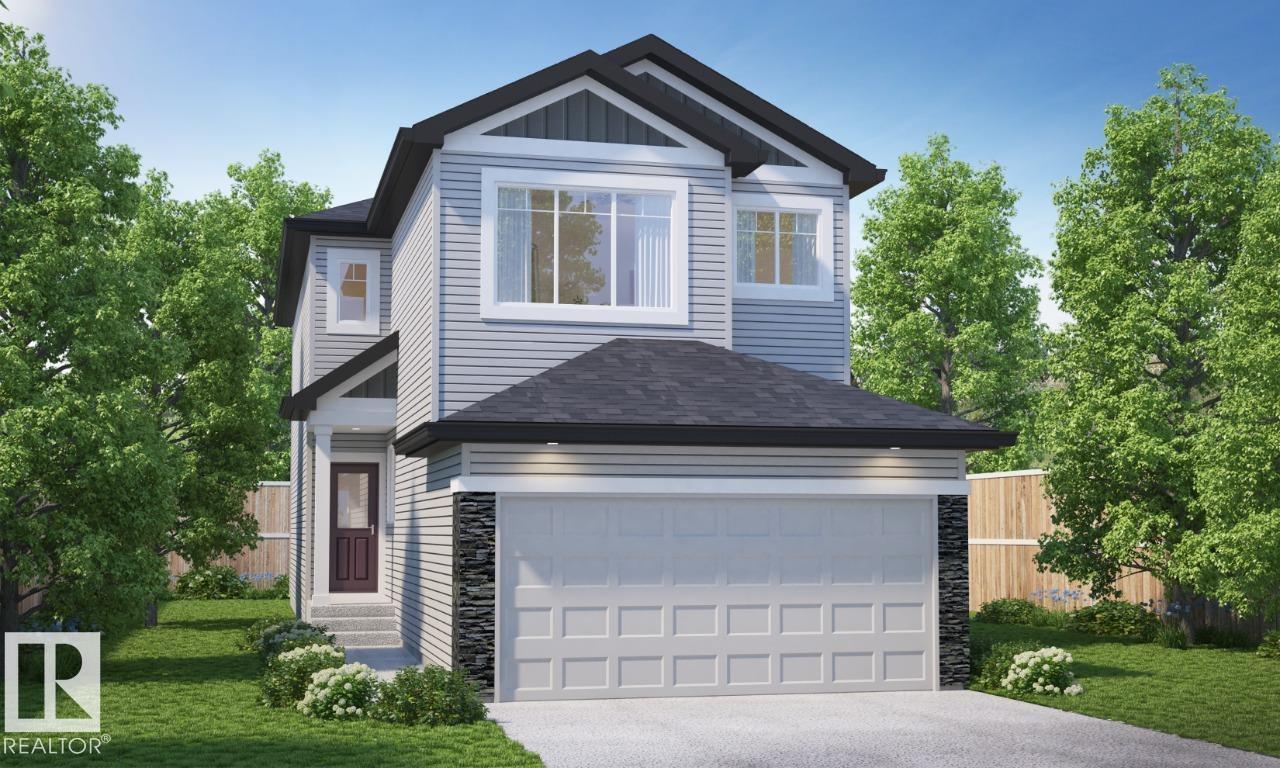 |
|
|
|
|
|
|
|
|
|
Experience contemporary comfort in this 1,995 sq ft home featuring a sleek Modified Prairie elevation and smart design for modern family living. Ideally located mere steps from a park, this ...
View Full Comments
|
|
|
|
|
|
Courtesy of Lofthaug David of Bode
|
|
|
|
|
|
|
|
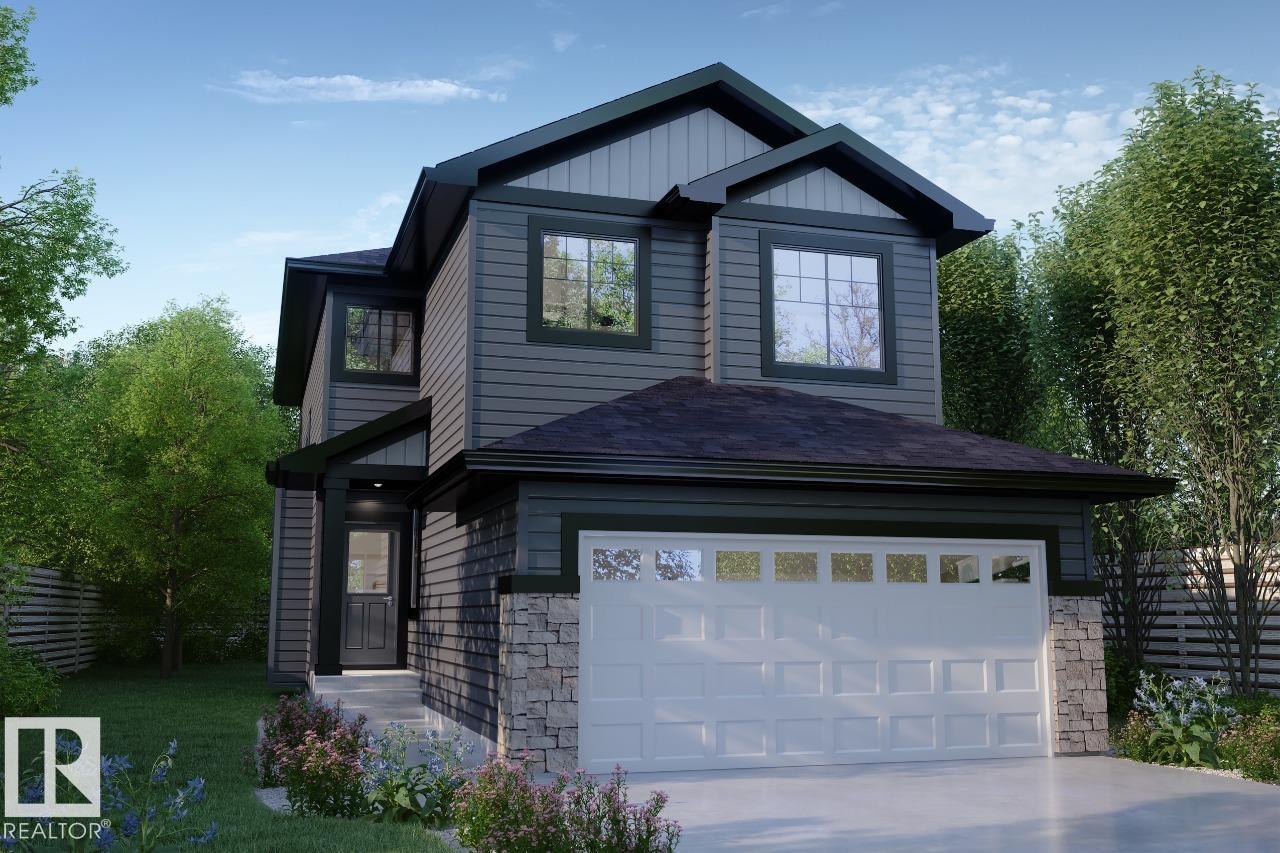 |
|
|
|
|
|
|
|
|
|
Welcome to this beautifully crafted 3-bedroom, 2.5-bath home featuring a timeless Craftsman elevation and a layout designed for modern family living. Just steps from a park and greenspace, t...
View Full Comments
|
|
|
|
|
|
Courtesy of Dua Pankaj of MaxWell Polaris
|
|
|
|
|
|
|
|
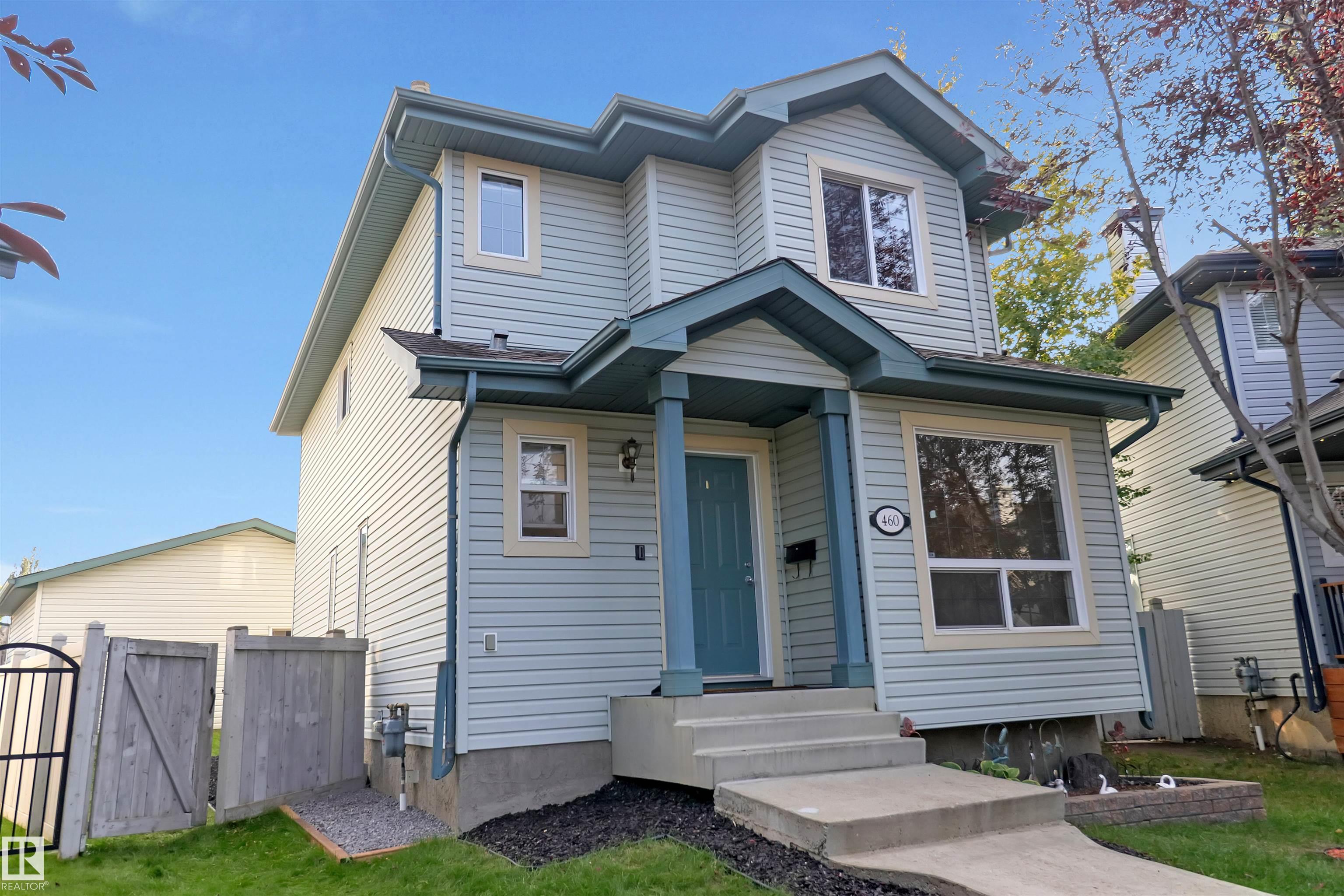 |
|
|
|
|
|
|
|
|
|
Glastonbury Gem! This beautifully renovated home features fresh paint, brand-new carpet, and a fully finished basement with its own bedroom, kitchen, and private rear entrance--perfect for e...
View Full Comments
|
|
|
|
|
|
Courtesy of Bzeih Wasef of The E Group Real Estate
|
|
|
|
|
|
|
|
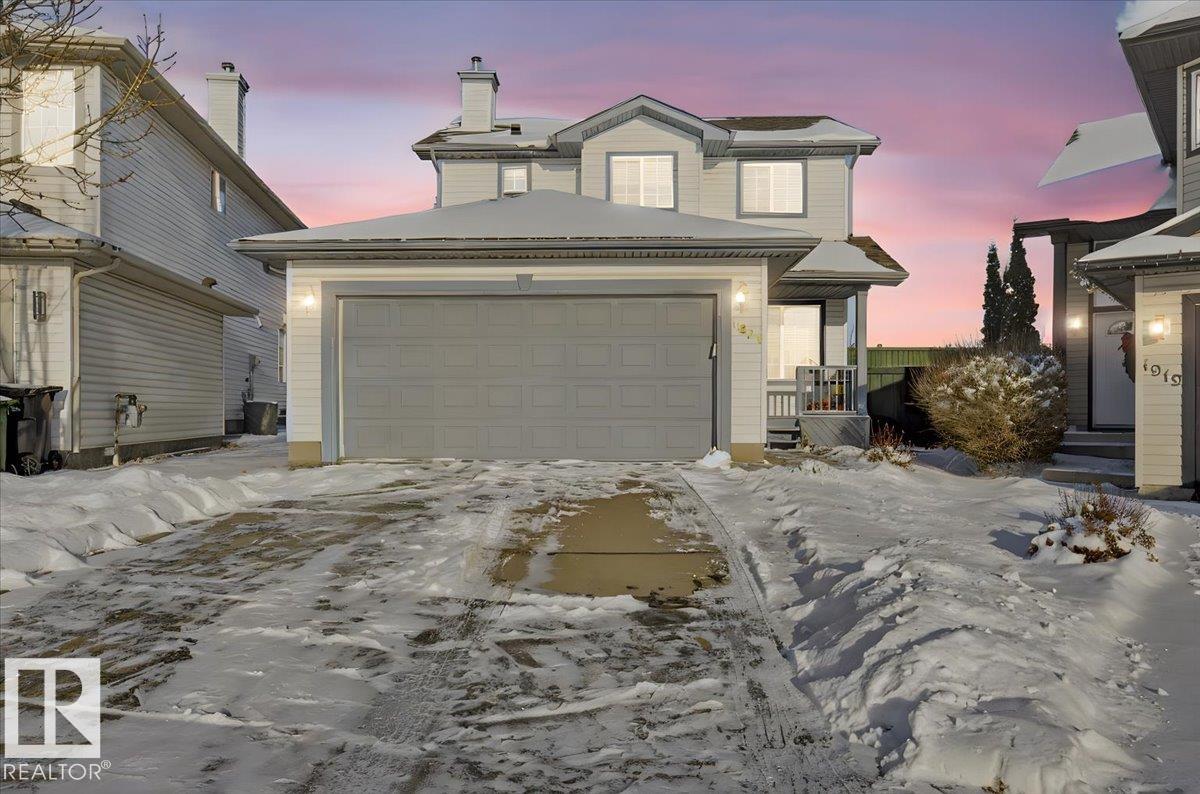 |
|
|
|
|
|
|
|
|
|
Welcome to beautiful Glastonbury. This very well maintained house offers the perfect layout and space for your family. The main floor has a spacious living room, a great dining area which ca...
View Full Comments
|
|
|
|
|
|
Courtesy of Lovepreet Singh . of MaxWell Polaris
|
|
|
|
|
|
|
|
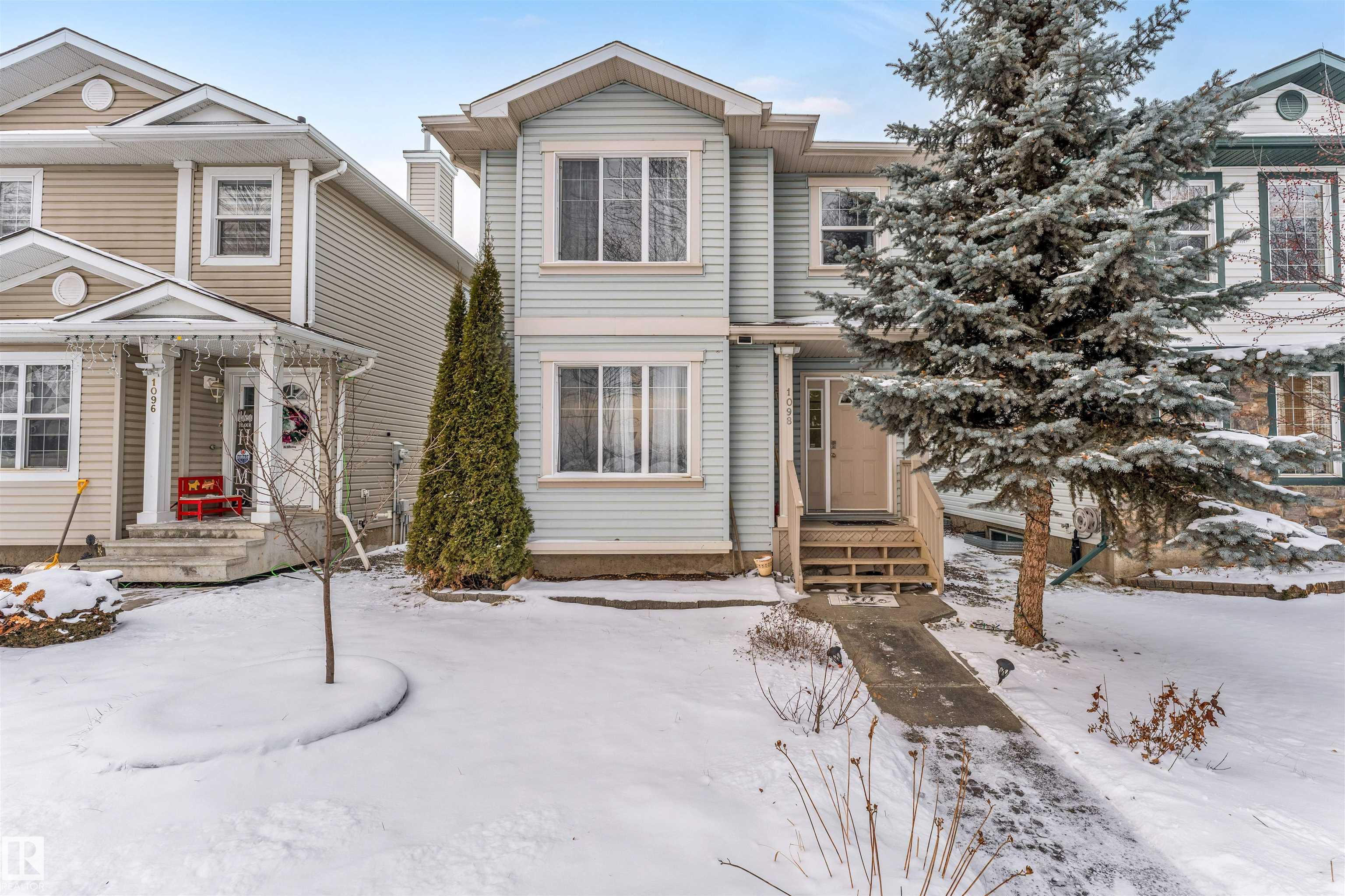 |
|
|
|
|
|
|
|
|
|
Beautiful 3-Bed, 3.5-Bath Home with Fully Finished Basement - Prime Glastonbury Location. Welcome to this stunning and spacious home located directly across from Glastonbury Park. Offering 3...
View Full Comments
|
|
|
|
|
|
Courtesy of Auld Jodi of Exp Realty
|
|
|
|
|
|
|
|
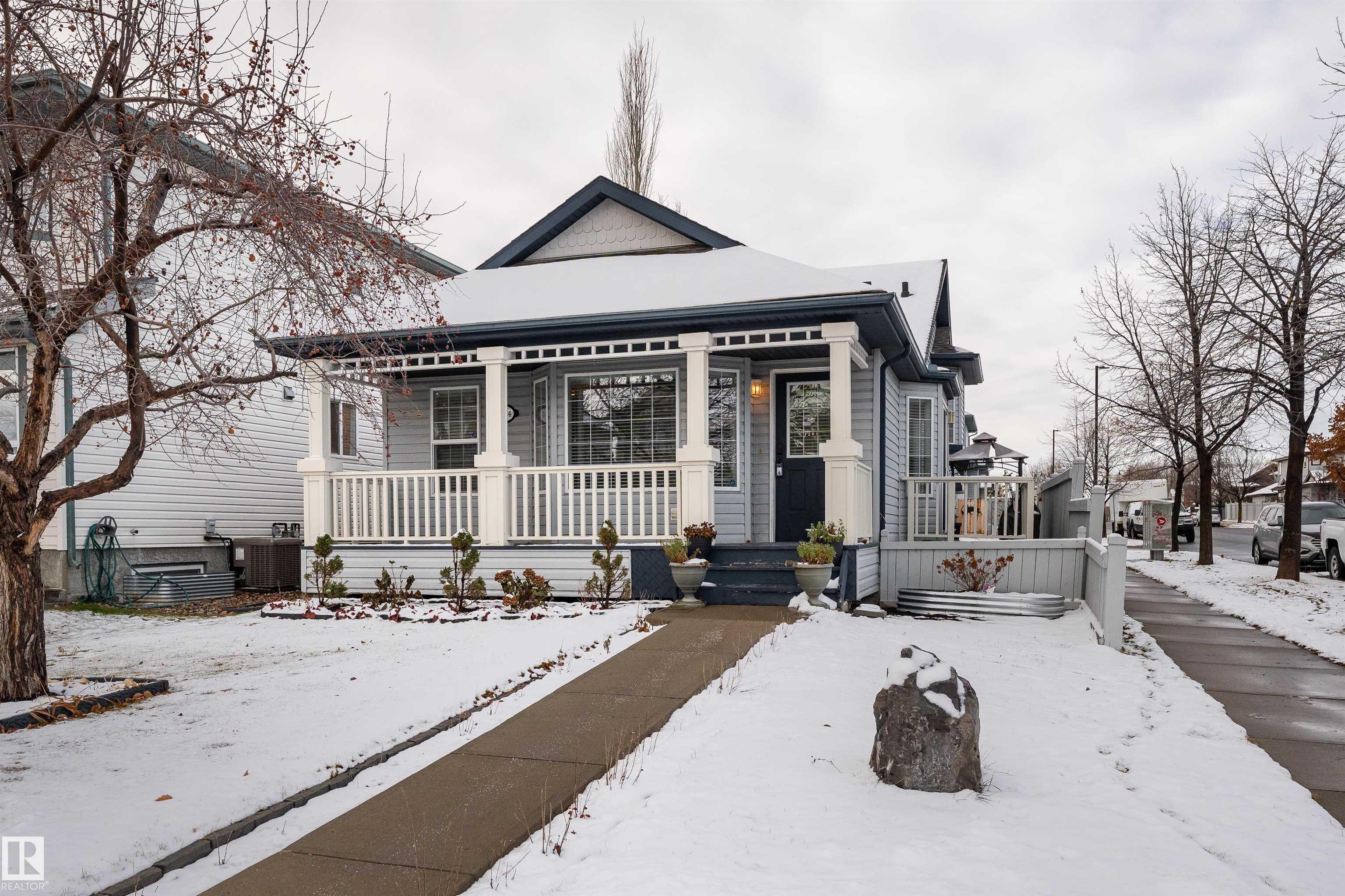 |
|
|
|
|
MLS® System #: E4465299
Address: 1204 GILLESPIE Crescent
Size: 1081 sq. ft.
Days on Website:
ACCESS Days on Website
|
|
|
|
|
|
|
|
|
|
|
Welcome to this beautiful 4-level split home in Glastonbury, offering 1,080 sq ft of comfortable living on a desirable corner lot. This property is perfect for hosting and large families, fe...
View Full Comments
|
|
|
|
|
|
Courtesy of Hendry Trudi of One Percent Realty
|
|
|
|
|
|
|
|
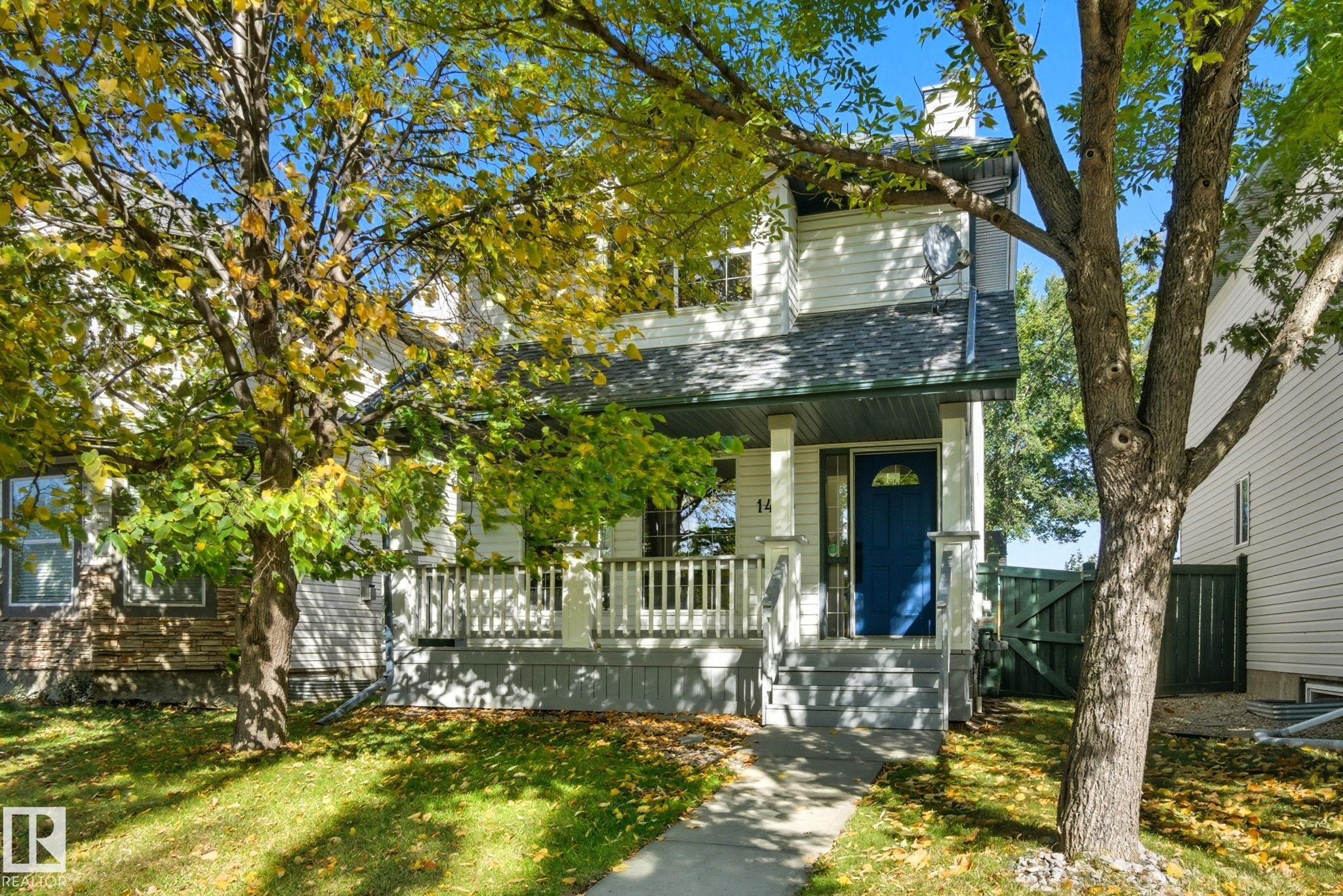 |
|
|
|
|
|
|
|
|
|
Welcome to this beautifully updated two-story home located in the highly sought-after community of Glastonbury. This move-in-ready gem blends modern upgrades with timeless charm -- perfect f...
View Full Comments
|
|
|
|
|
|
Courtesy of Owerko Doranna of MaxWell Progressive
|
|
|
|
|
|
|
|
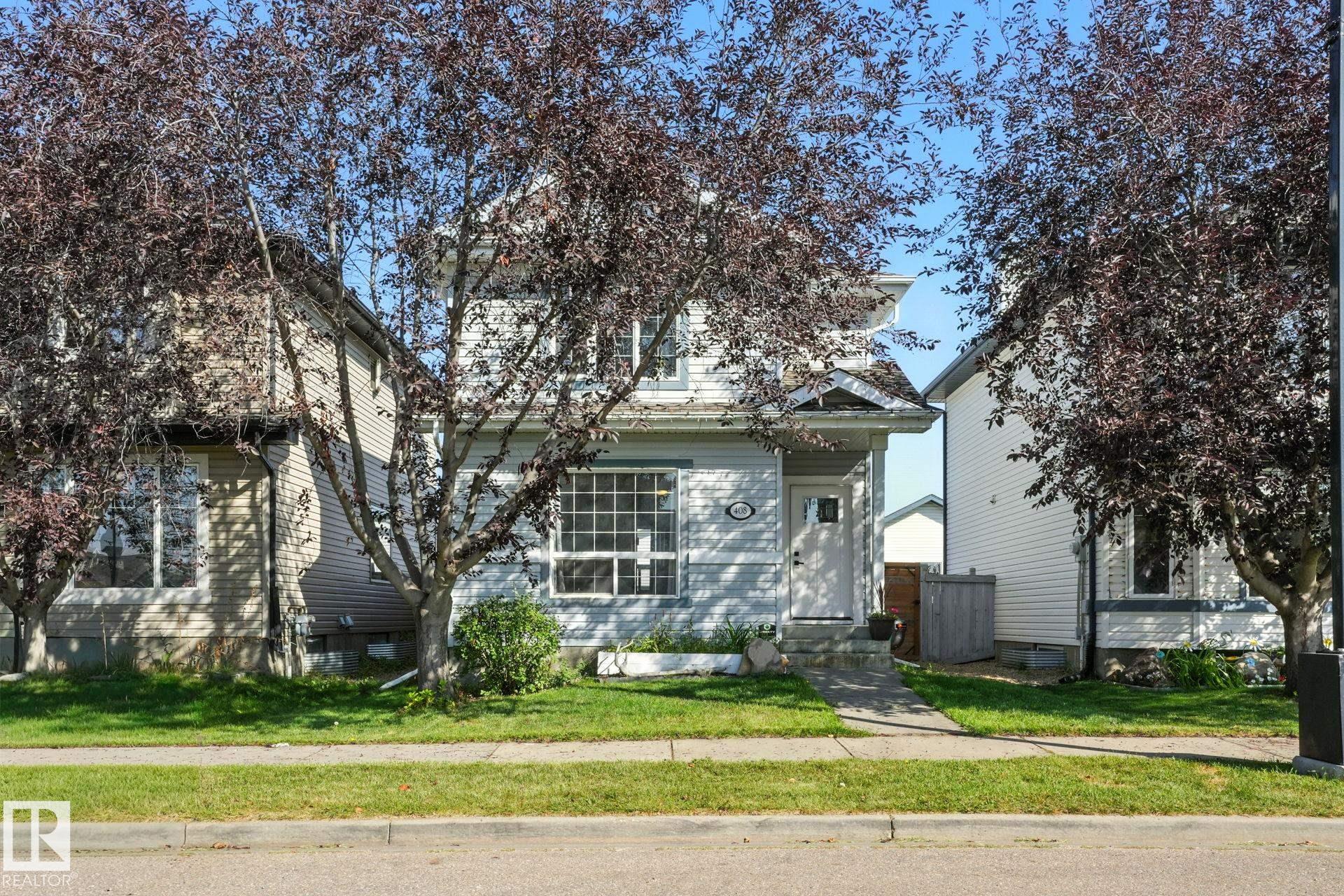 |
|
|
|
|
|
|
|
|
|
Wow! Right in the heart of Glastonbury is this fantastic former Daytona show home. This location offers plenty of amenities nearby. The Glastonbury Spray Park & Playground with paths are a q...
View Full Comments
|
|
|
|
|

