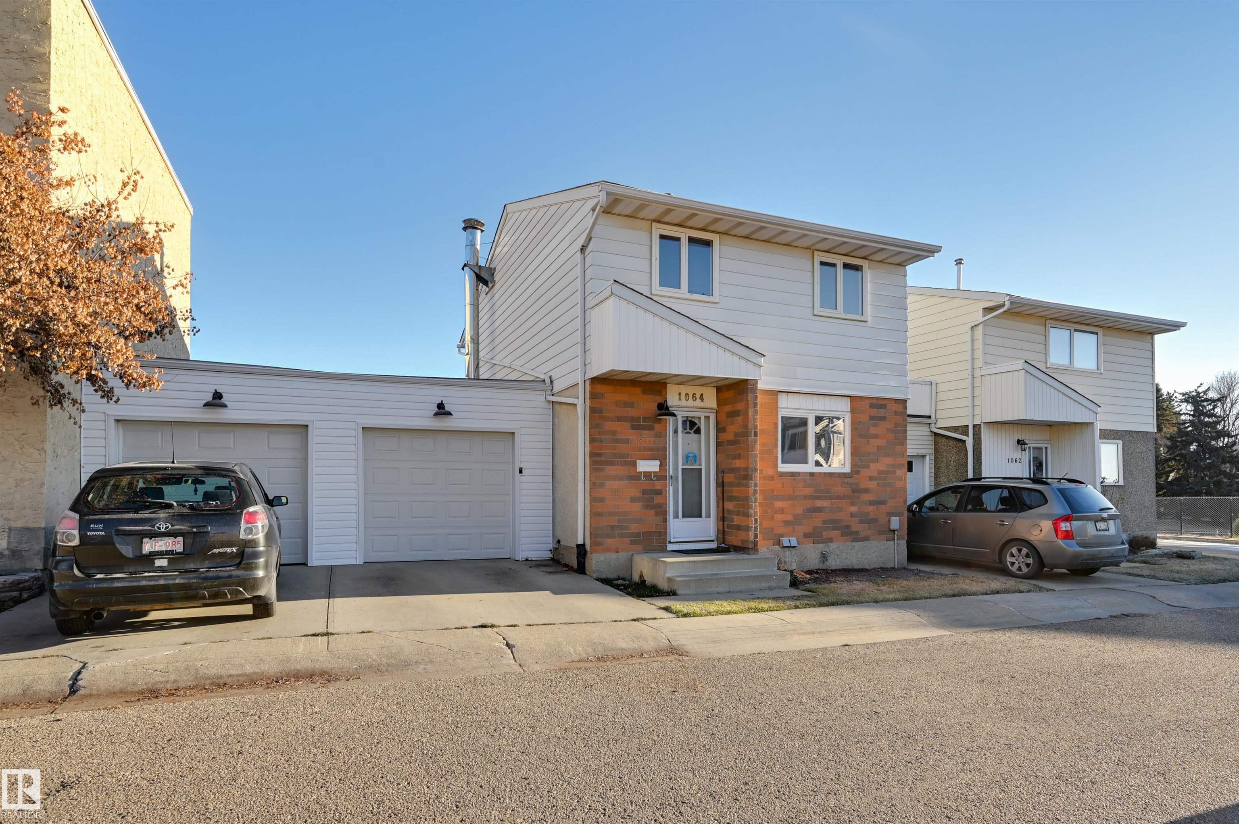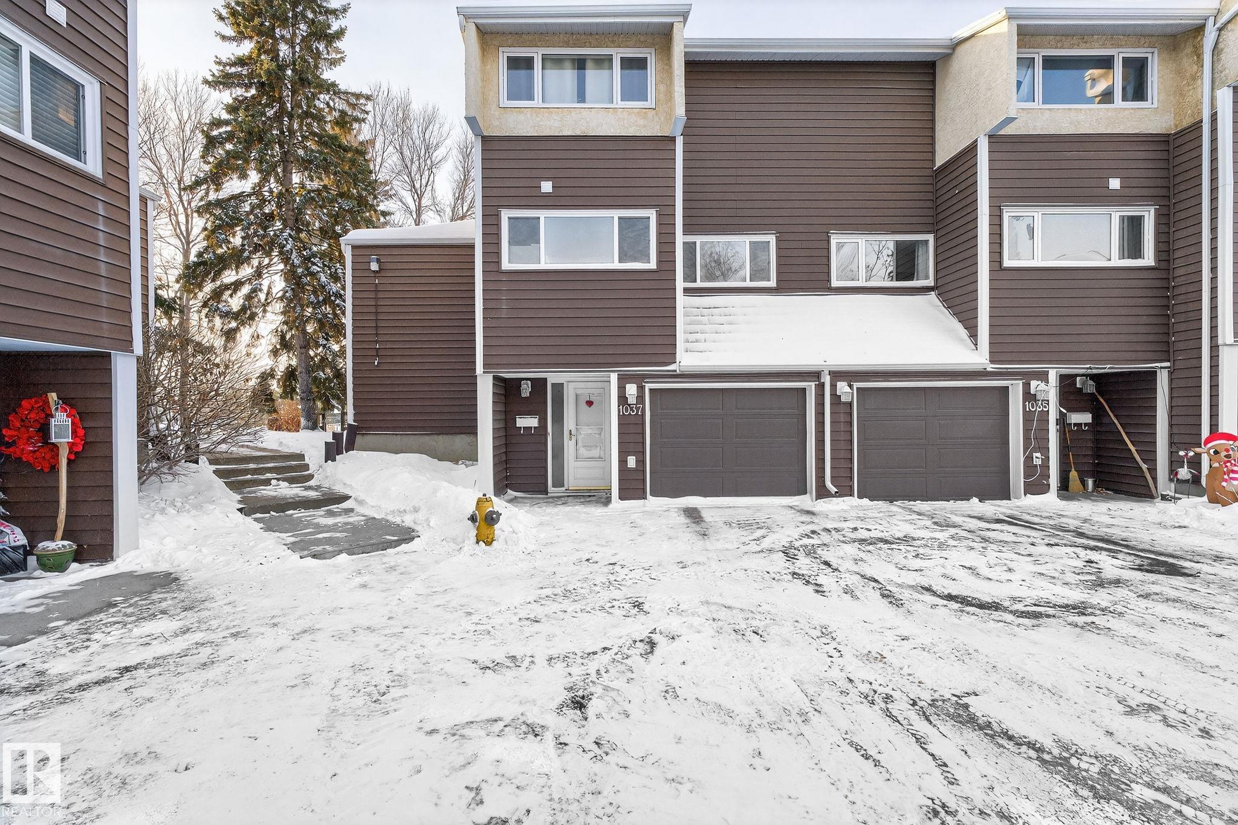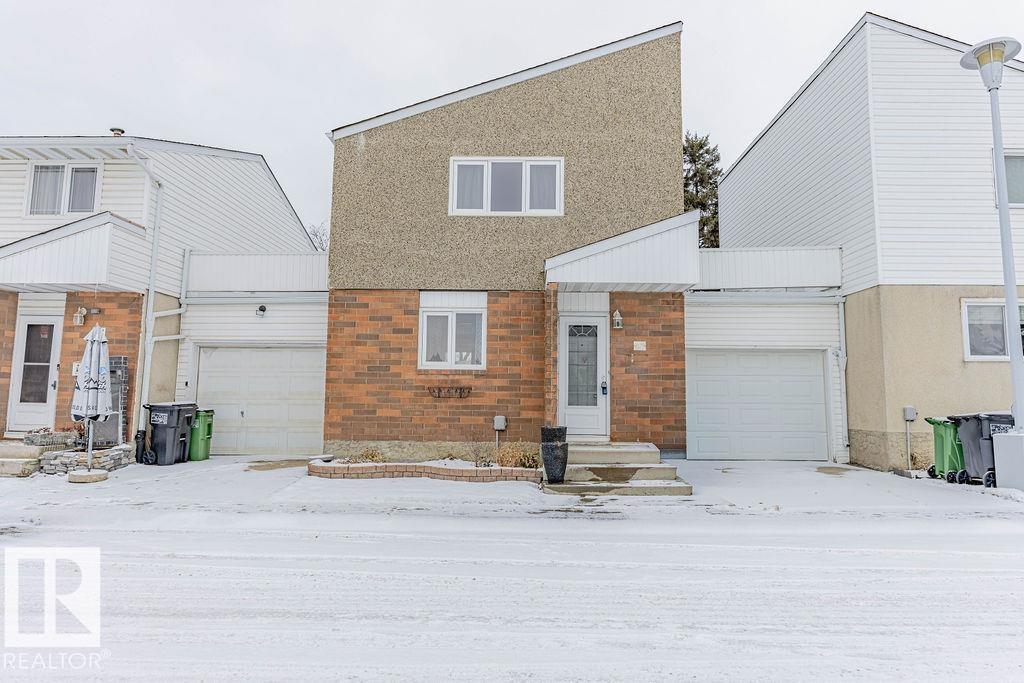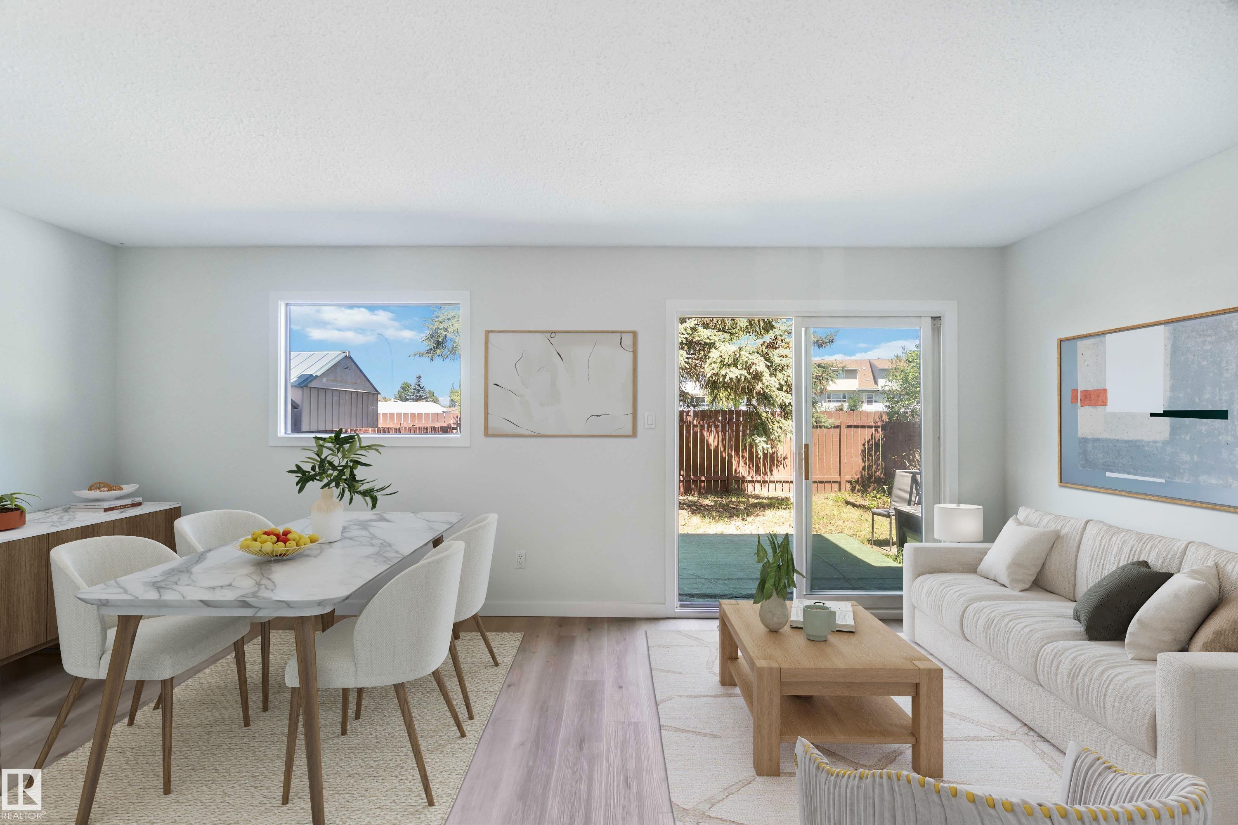|
|
|
|
Courtesy of Reekie Terrie of RE/MAX River City
|
|
|
|
|
|
|
|
 |
|
|
|
|
MLS® System #: E4466738
Address: 1064 MILLBOURNE Road E
Size: 1282 sq. ft.
Days on Website:
ACCESS Days on Website
|
|
|
|
|
|
|
|
|
|
|
Attention in sought after Millbourne Green is this wonderful 4 bedroom, 2 bath, finished basement, and double garage home, which has been cared for by long-time owner. An inviting Air-Condit...
View Full Comments
|
|
|
|
|
|
Courtesy of Stark James of Spalk Real Estate
|
|
|
|
|
|
|
|
 |
|
|
|
|
MLS® System #: E4469313
Address: 1037 Millbourne RD E NW
Size: 1537 sq. ft.
Days on Website:
ACCESS Days on Website
|
|
|
|
|
|
|
|
|
|
|
Welcome to the community of Michaels Park! Featuring this well maintained CORNER UNIT 4 level split townhouse, 1537 Sq ft, 4 bedrooms 1.5 baths with a single attached garage. A welcoming ent...
View Full Comments
|
|
|
|
|
|
Courtesy of Saccomanno Matteo of RE/MAX River City
|
|
|
|
|
|
|
|
 |
|
|
|
|
MLS® System #: E4467755
Address: 1170 MILLBOURNE Road E
Size: 1164 sq. ft.
Days on Website:
ACCESS Days on Website
|
|
|
|
|
|
|
|
|
|
|
LARGE PARK DIRECTLY ACROSS THE STREET, FENCED YARD & ATTACHED GARAGE! This 3 Bedroom, 2 Bathroom, home is move in ready & located in a pet friendly (3 cat or dog) complex. Modern laminate fl...
View Full Comments
|
|
|
|
|
|
Courtesy of Hunt Samara of Royal LePage Noralta Real Estate
|
|
|
|
|
|
|
|
 |
|
|
|
|
MLS® System #: E4463505
Address: 1096 MILLBOURNE Road E
Size: 1055 sq. ft.
Days on Website:
ACCESS Days on Website
|
|
|
|
|
|
|
|
|
|
|
Move-in-ready south-facing townhouse blending modern chic with comfort! Enjoy a bright, stylish living room with ample windows. Perfect property as an investment property. The light-filled k...
View Full Comments
|
|
|
|
|
|
|
|
|

