|
|
Courtesy of Diduck Walter, Philipenko Ryan of RE/MAX Real Estate
|
|
|
|
|
Meadowview Park_LEDU
|
$789,900
|
|
|
|
|
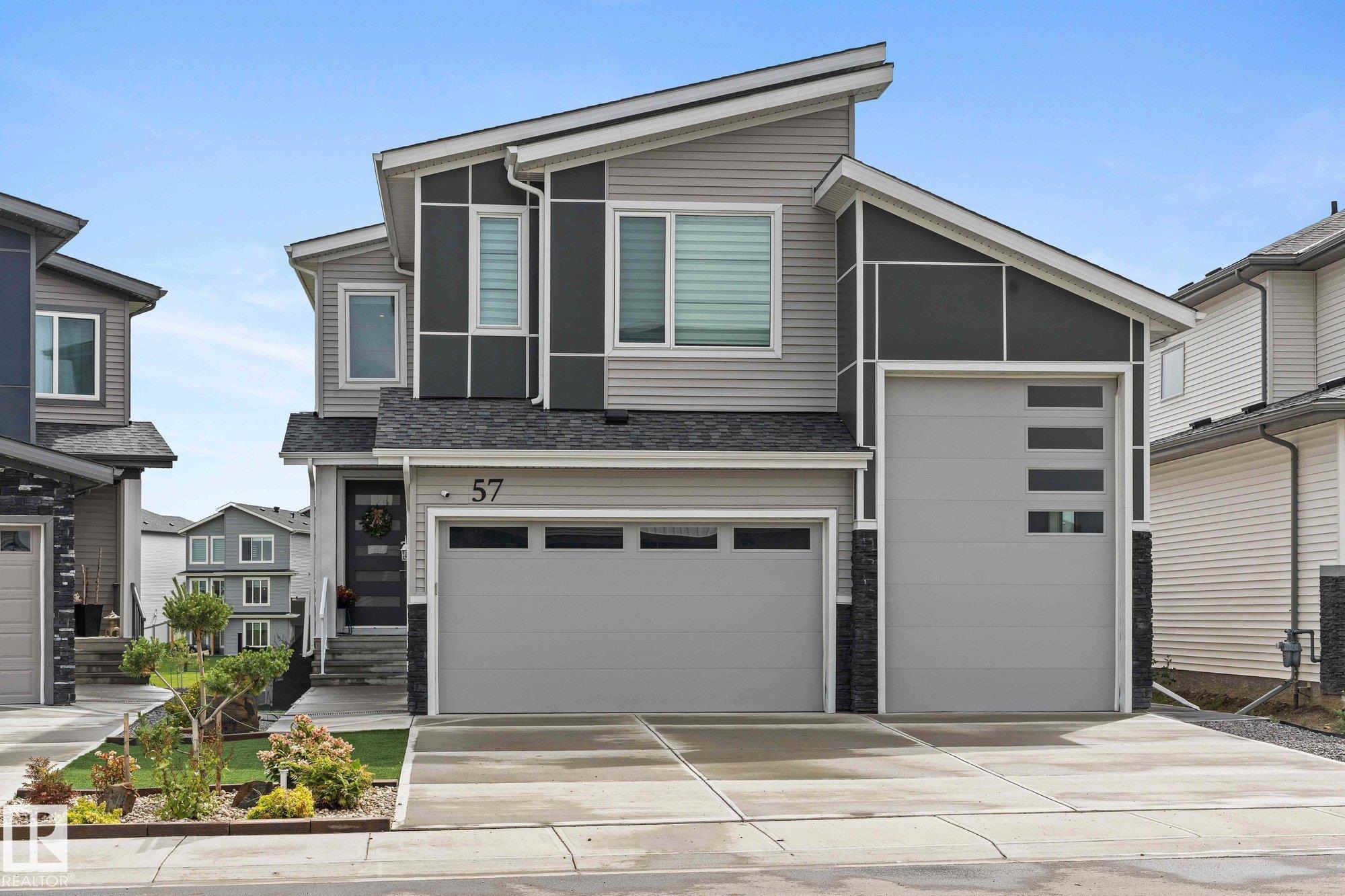 |
|
|
|
|
|
|
|
|
|
Stunning 2-storey walkout Victory Home, built in 2022 offers over 2,600 sqft with 3 beds & 2.5 Baths and is designed to impress! The open-concept layout with soaring ceilings offers elegance...
View Full Comments
|
|
|
|
|
|
Courtesy of Dhaliwal Harneet of Professional Realty Group
|
|
|
|
|
Meadowview Park_LEDU
|
$699,900
|
|
|
|
|
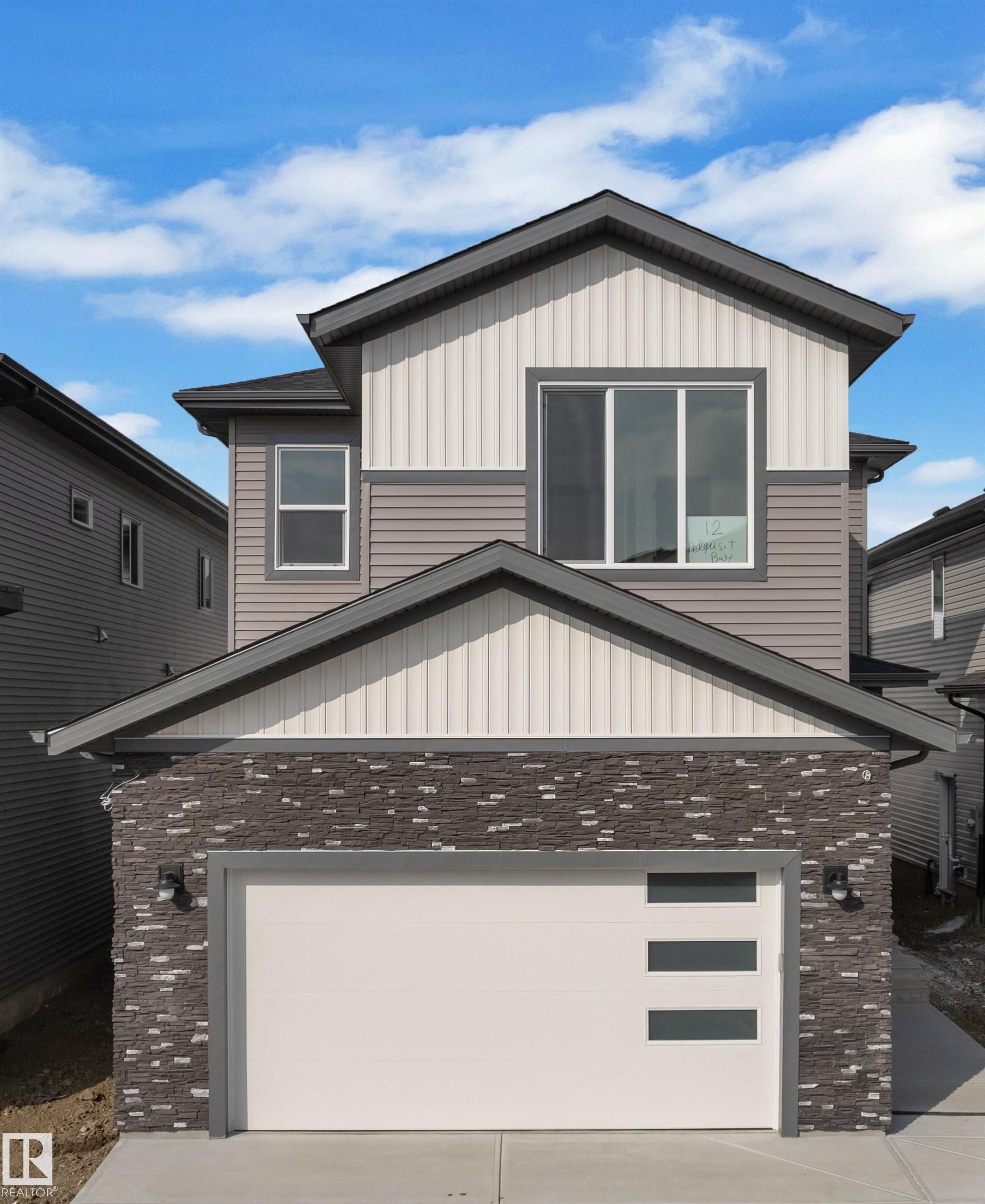 |
|
|
|
|
|
|
|
|
|
Welcome to this beautifully upgraded 3-bedroom + den home, thoughtfully designed for functional living. Boasting an extended main kitchen and a fully equipped spice kitchen, this home is per...
View Full Comments
|
|
|
|
|
|
Courtesy of Sran Gurkirat of MaxWell Polaris
|
|
|
|
|
Meadowview Park_LEDU
|
$659,900
|
|
|
|
|
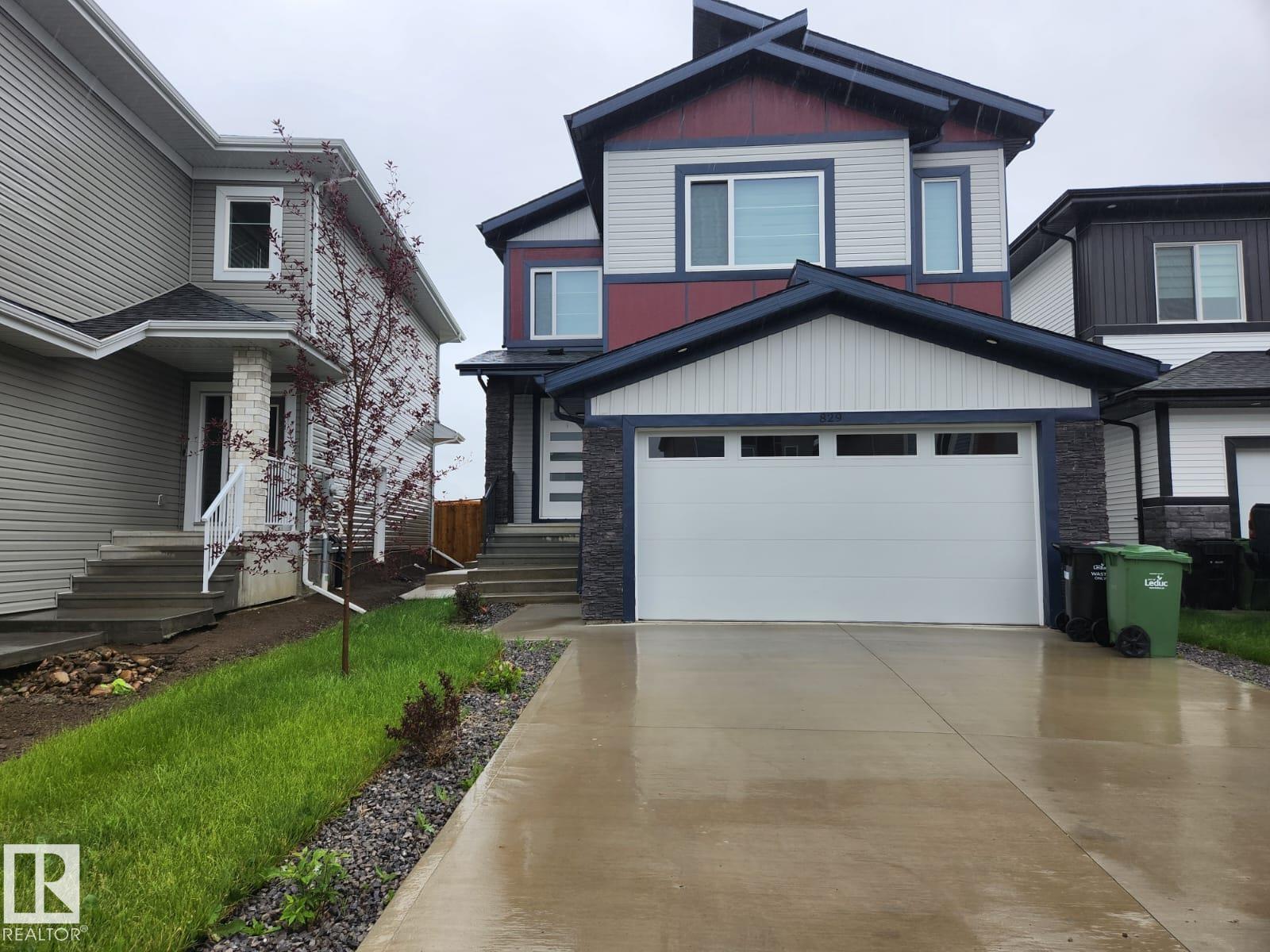 |
|
|
|
|
|
|
|
|
|
Brand New Single Family House over 2400sqft. Its has total 4 Bedrooms, and 4 Full washrooms, With Side Door Entrance plus a Side Concrete path to Basement, Fully Landscaped, Fully Fenced, De...
View Full Comments
|
|
|
|
|
|
Courtesy of Caputo JR of Exp Realty
|
|
|
|
|
Meadowview Park_LEDU
|
$597,000
|
|
|
|
|
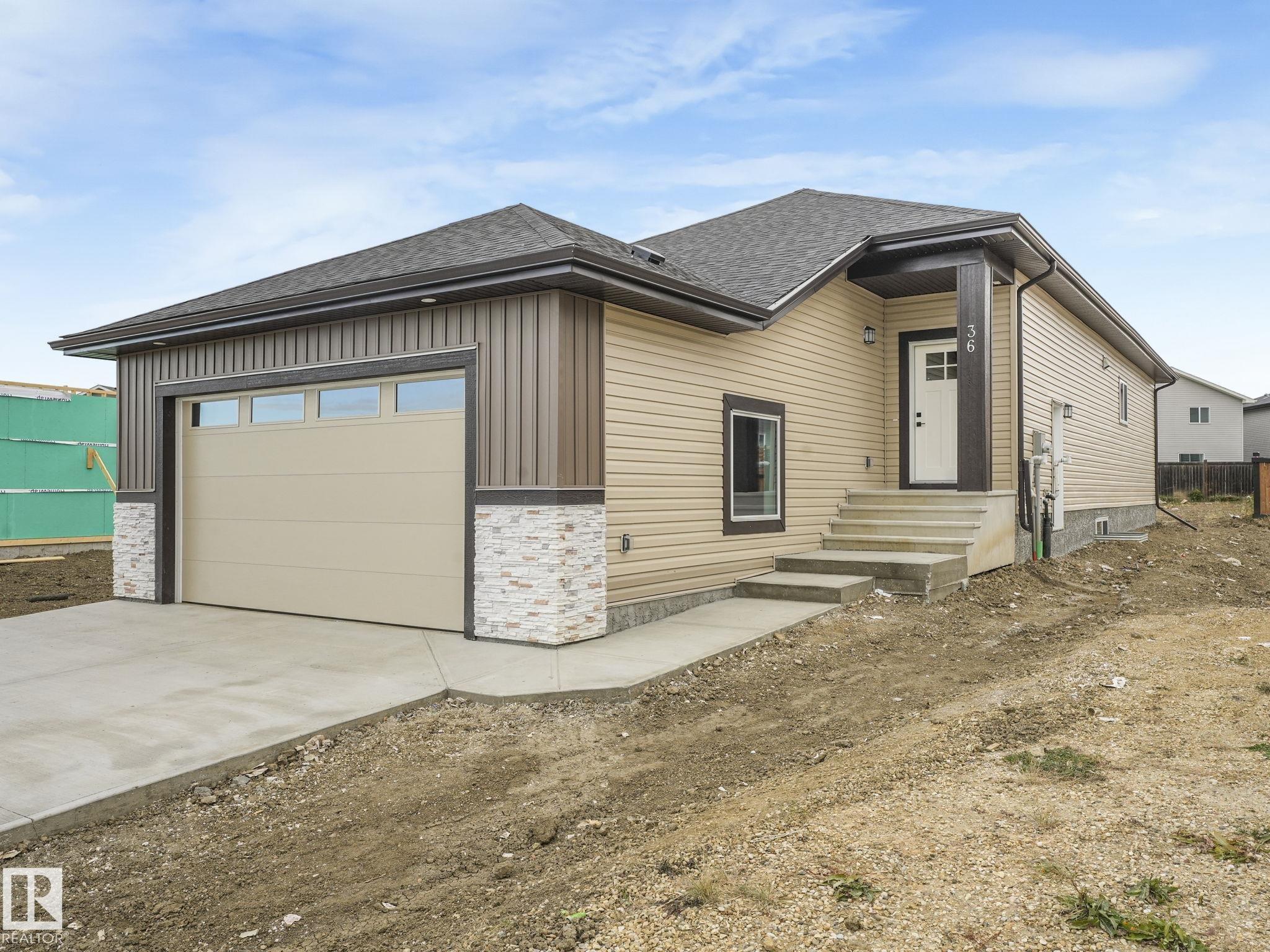 |
|
|
|
|
|
|
|
|
|
Tucked away on a quiet and private cul-de-sac, this beautiful custom built bungalow offers the ideal blend of comfort, space, and design potential. Sitting on a large, perfectly shaped lot, ...
View Full Comments
|
|
|
|
|
|
Courtesy of Dhaliwal Harneet of Professional Realty Group
|
|
|
|
|
Meadowview Park_LEDU
|
$539,900
|
|
|
|
|
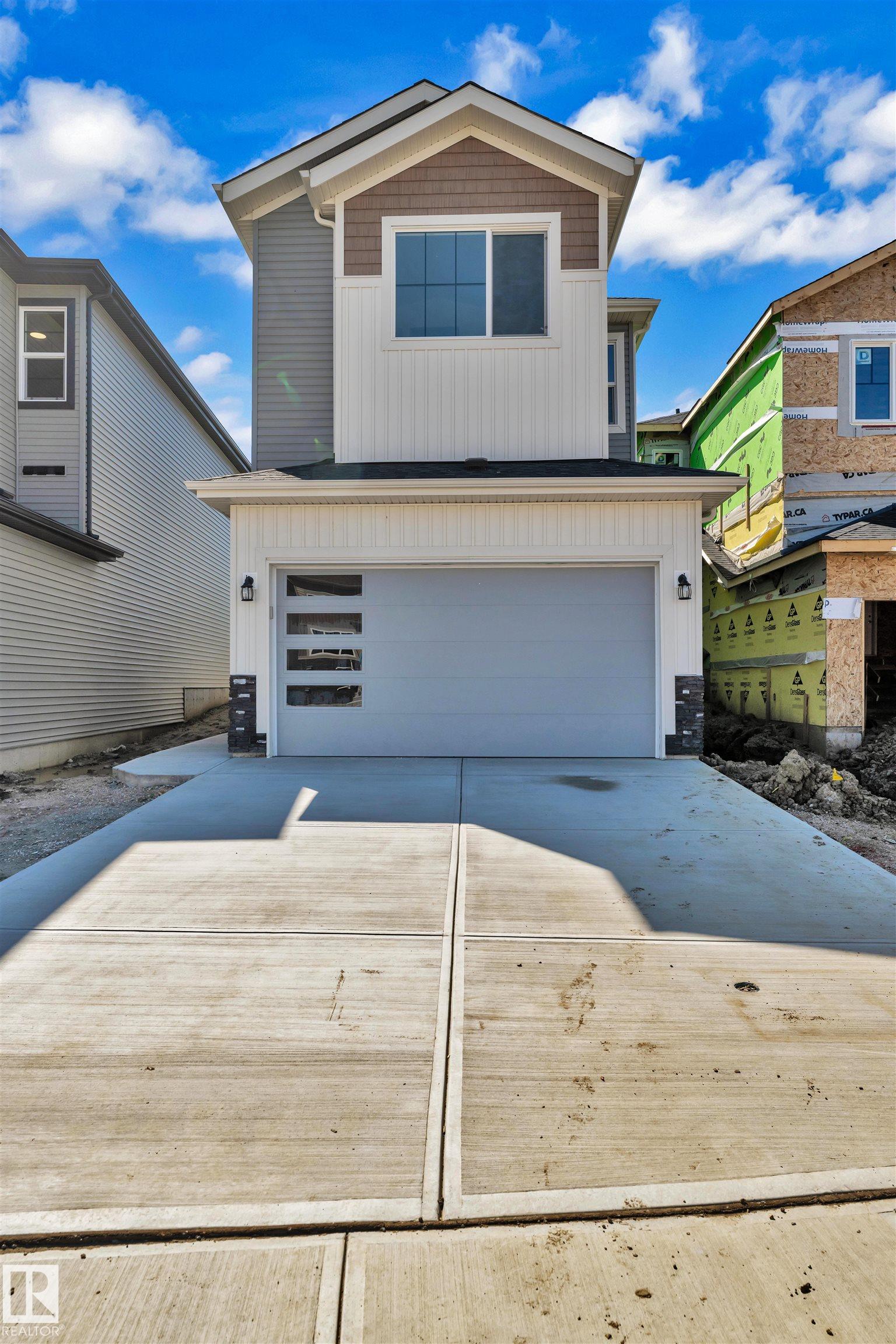 |
|
|
|
|
|
|
|
|
|
Welcome to this beautifully designed 3-bedroom, 2.5-bathroom home that perfectly blends functionality with modern elegance. You'll be impressed by the open-to-above living area, creating a b...
View Full Comments
|
|
|
|
|
|
Courtesy of Dhaliwal Harneet of Professional Realty Group
|
|
|
|
|
Meadowview Park_LEDU
|
$539,900
|
|
|
|
|
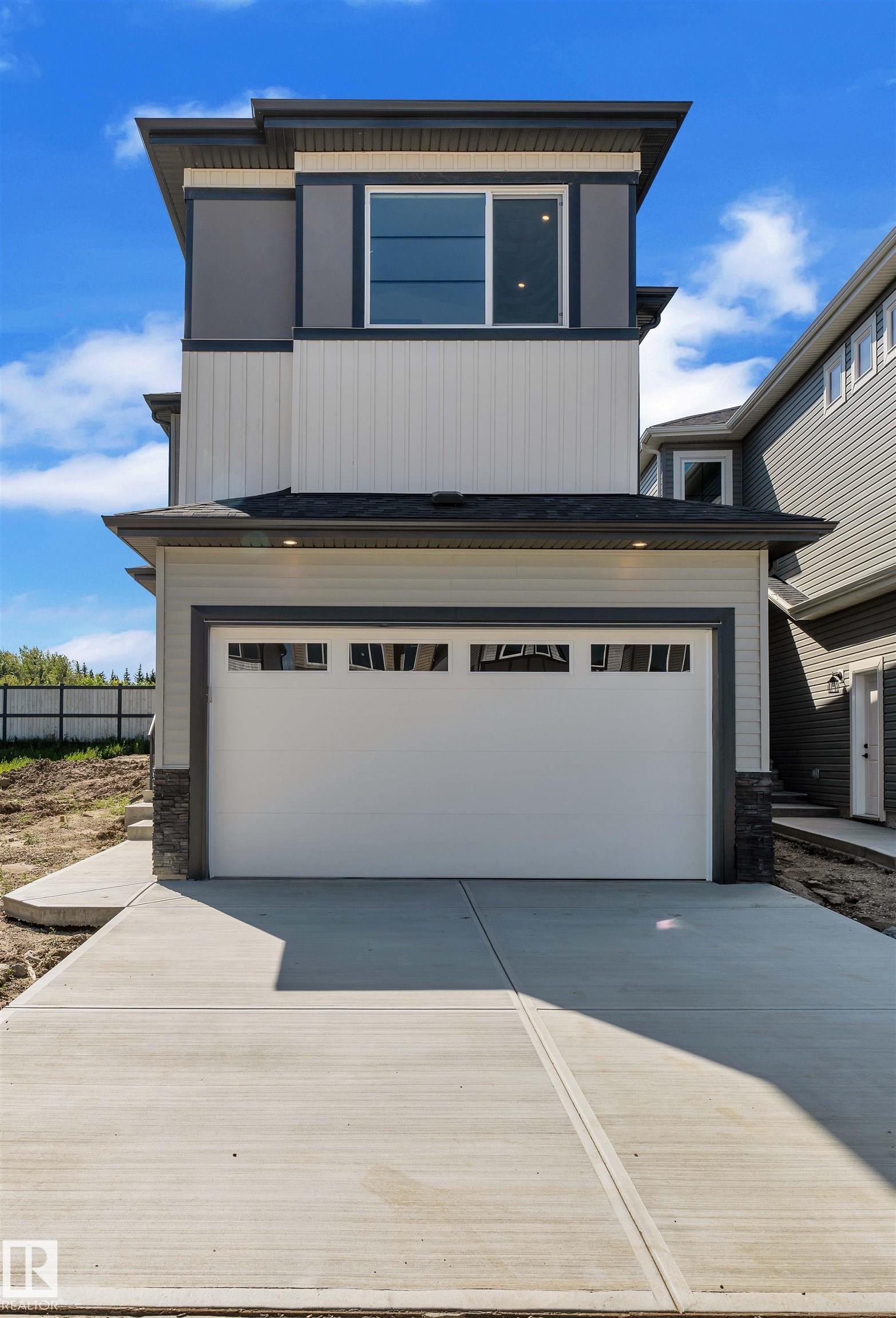 |
|
|
|
|
|
|
|
|
|
Step into this beautiful 3-bedroom, 2.5-bathroom home that offers both comfort and style. The moment you walk in, you're welcomed by a striking open-to-above great room, flooded with natural...
View Full Comments
|
|
|
|
|
|
Courtesy of Glavonjic Nadia of Sterling Real Estate
|
|
|
|
|
Meadowview Park_LEDU
|
$539,900
|
|
|
|
|
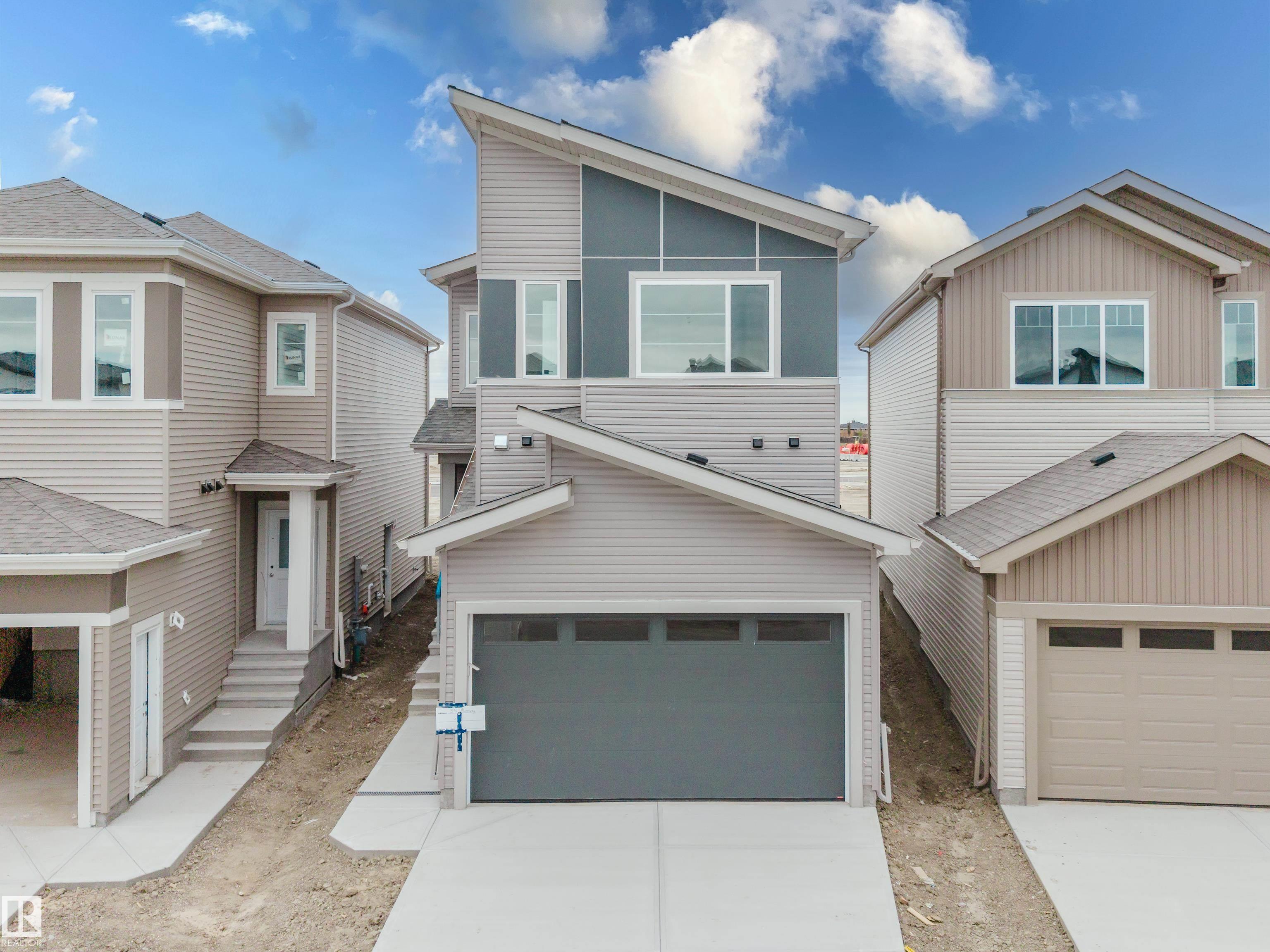 |
|
|
|
|
|
|
|
|
|
Located in the family-friendly community of Meadowview in Leduc, this Destino model offers a spacious layout with modern finishes throughout. The main floor features vinyl flooring, a den, a...
View Full Comments
|
|
|
|
|
|
Courtesy of Loader Jesse of KIC Realty
|
|
|
|
|
Meadowview Park_LEDU
|
$524,900
|
|
|
|
|
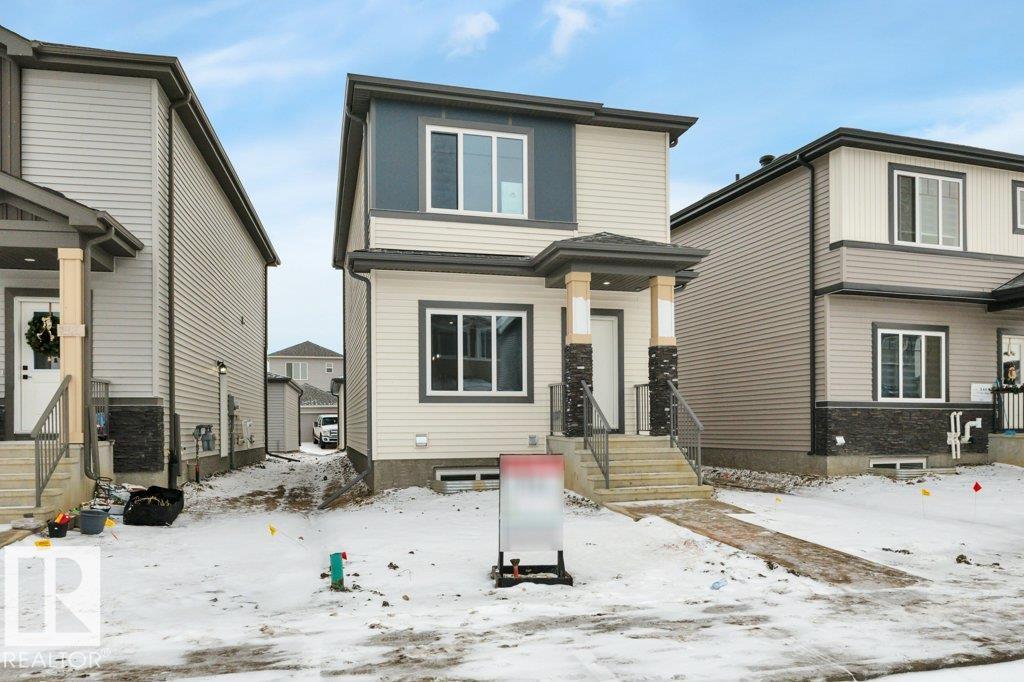 |
|
|
|
|
|
|
|
|
|
Stunning home with 2 bedroom legal basement suite! Open concept floor plan with 9 foot ceilings on all levels. Entering the home you have a living room with bright windows, a beautiful kitch...
View Full Comments
|
|
|
|
|
|
Courtesy of Glavonjic Nadia of Sterling Real Estate
|
|
|
|
|
Meadowview Park_LEDU
|
$519,900
|
|
|
|
|
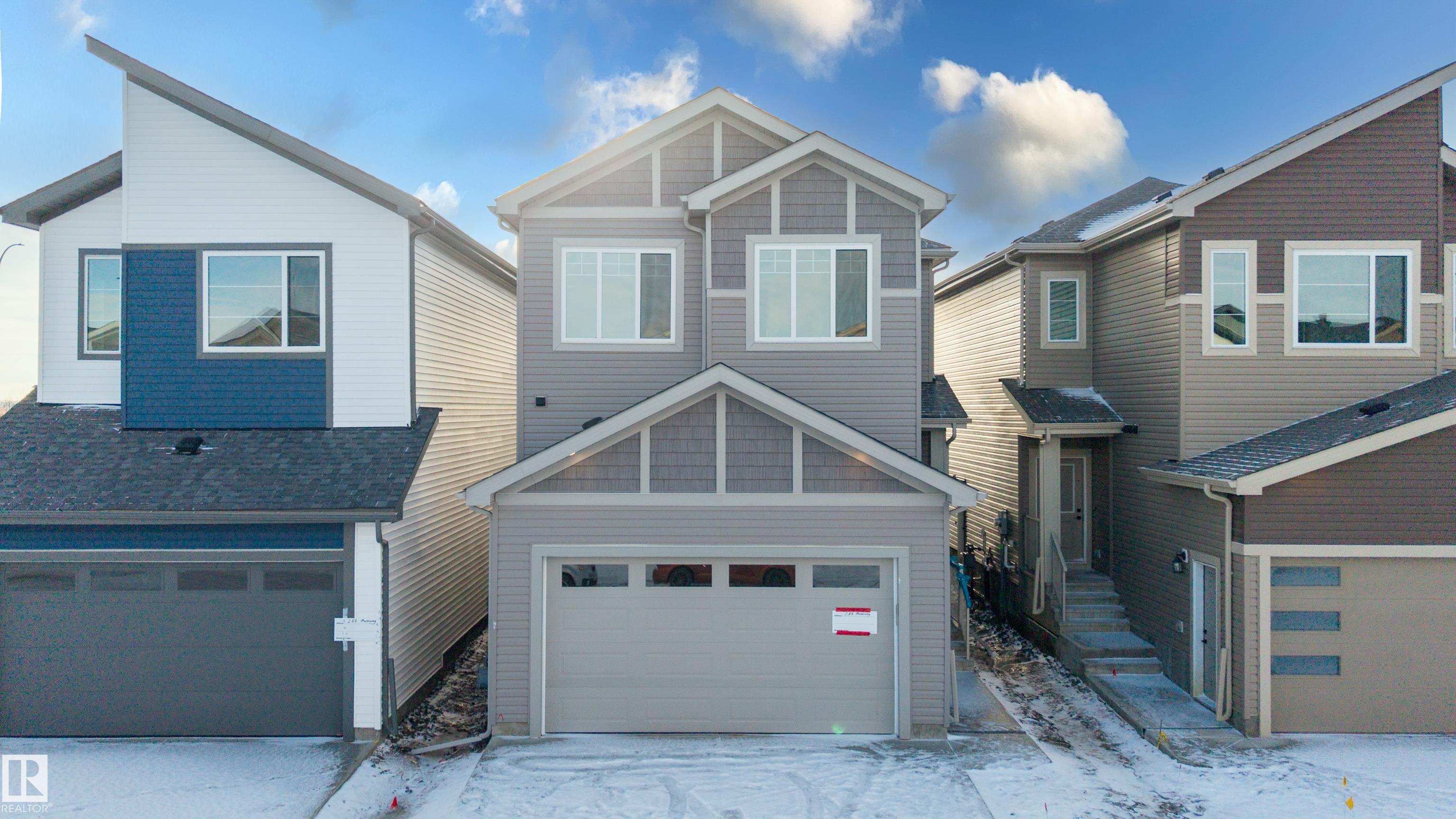 |
|
|
|
|
|
|
|
|
|
Welcome to this exceptional home in the desirable Meadowview community of Leduc. The main floor offers two open-to-above areas, one in the foyer and one in the living room, creating a bright...
View Full Comments
|
|
|
|
|
|
Courtesy of Glavonjic Nadia of Sterling Real Estate
|
|
|
|
|
Meadowview Park_LEDU
|
$505,000
|
|
|
|
|
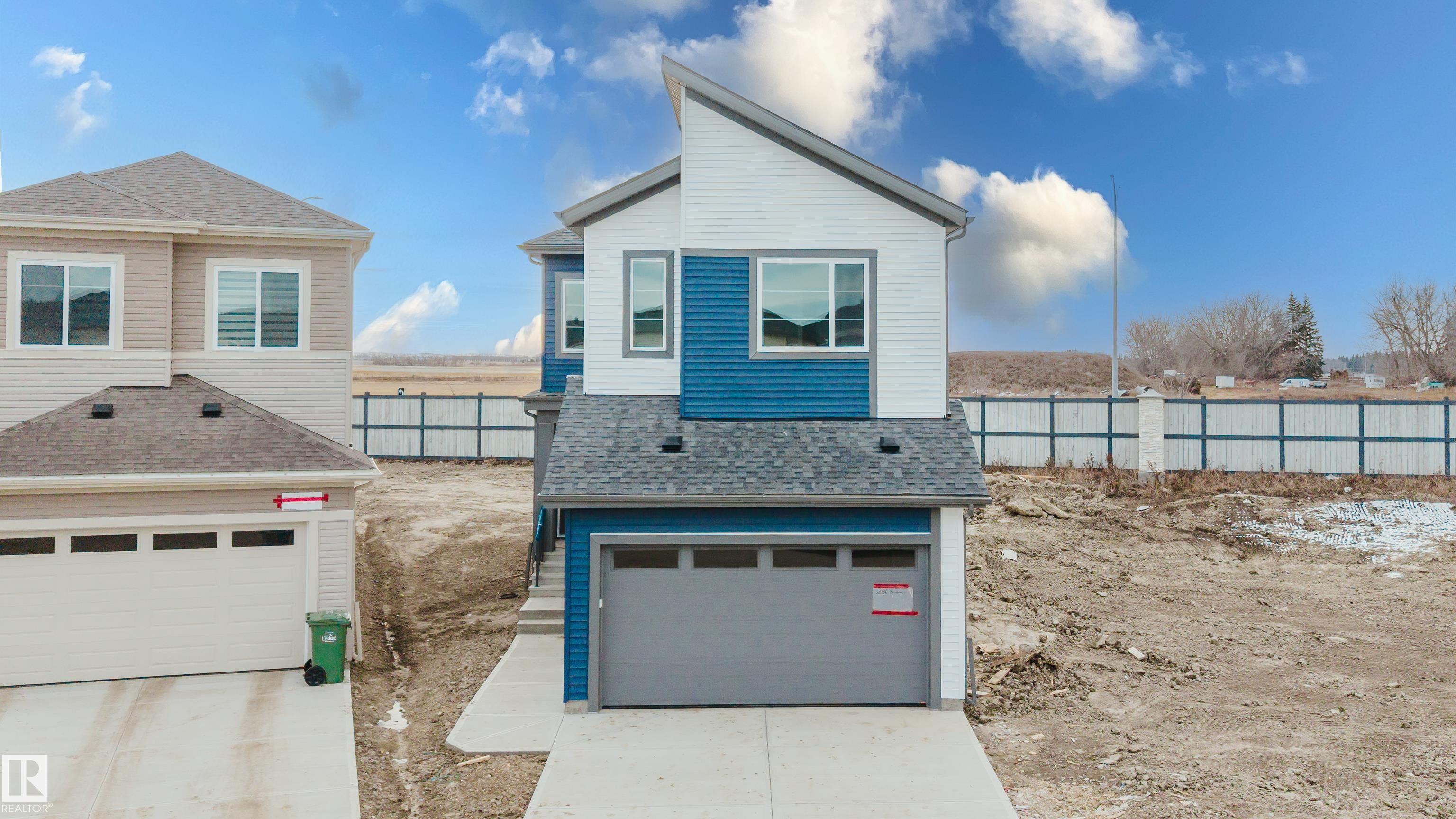 |
|
|
|
|
|
|
|
|
|
Welcome to this beautifully designed 4-bedroom, 3-bathroom home located in the desirable community of Meadowview in Leduc. The main floor features modern vinyl plank flooring, 9-foot ceiling...
View Full Comments
|
|
|
|
|
|
Courtesy of Vladicka Caleb, Sarafinchan Madeline of Jayman Realty (Edm.) Inc
|
|
|
|
|
Meadowview Park_LEDU
|
$499,900
|
|
|
|
|
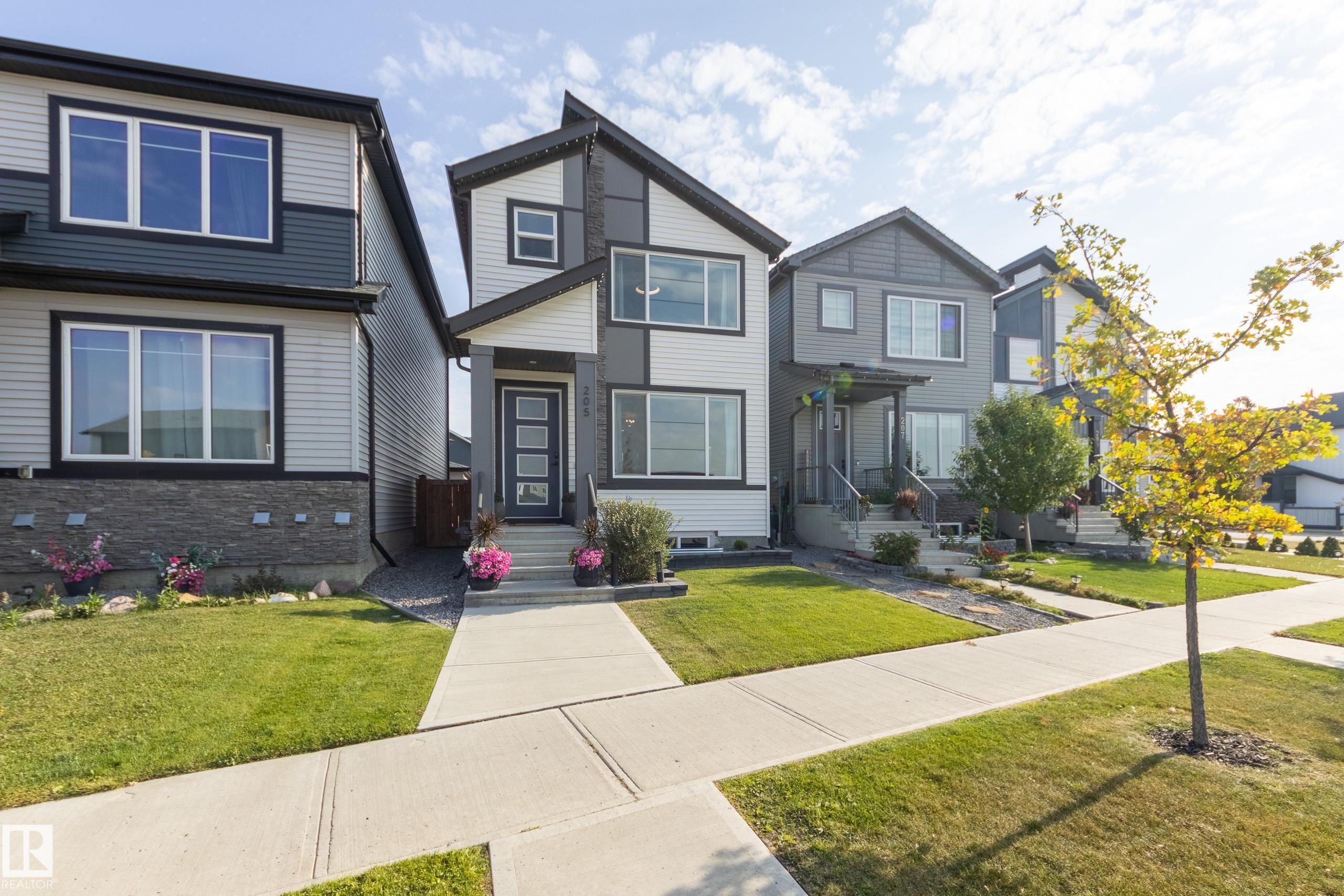 |
|
|
|
|
MLS® System #: E4461806
Address: 205 CALEDONIA Drive
Size: 1633 sq. ft.
Days on Website:
ACCESS Days on Website
|
|
|
|
|
|
|
|
|
|
|
Exceptional location for this stunning 2 story home! Shows beautifully, from the meticulous landscaping to the incredible detached garage and everything in between! The home has a spacious...
View Full Comments
|
|
|
|
|
|
|
|
|
Courtesy of Glavonjic Nadia of Sterling Real Estate
|
|
|
|
|
Meadowview Park_LEDU
|
$499,900
|
|
|
|
|
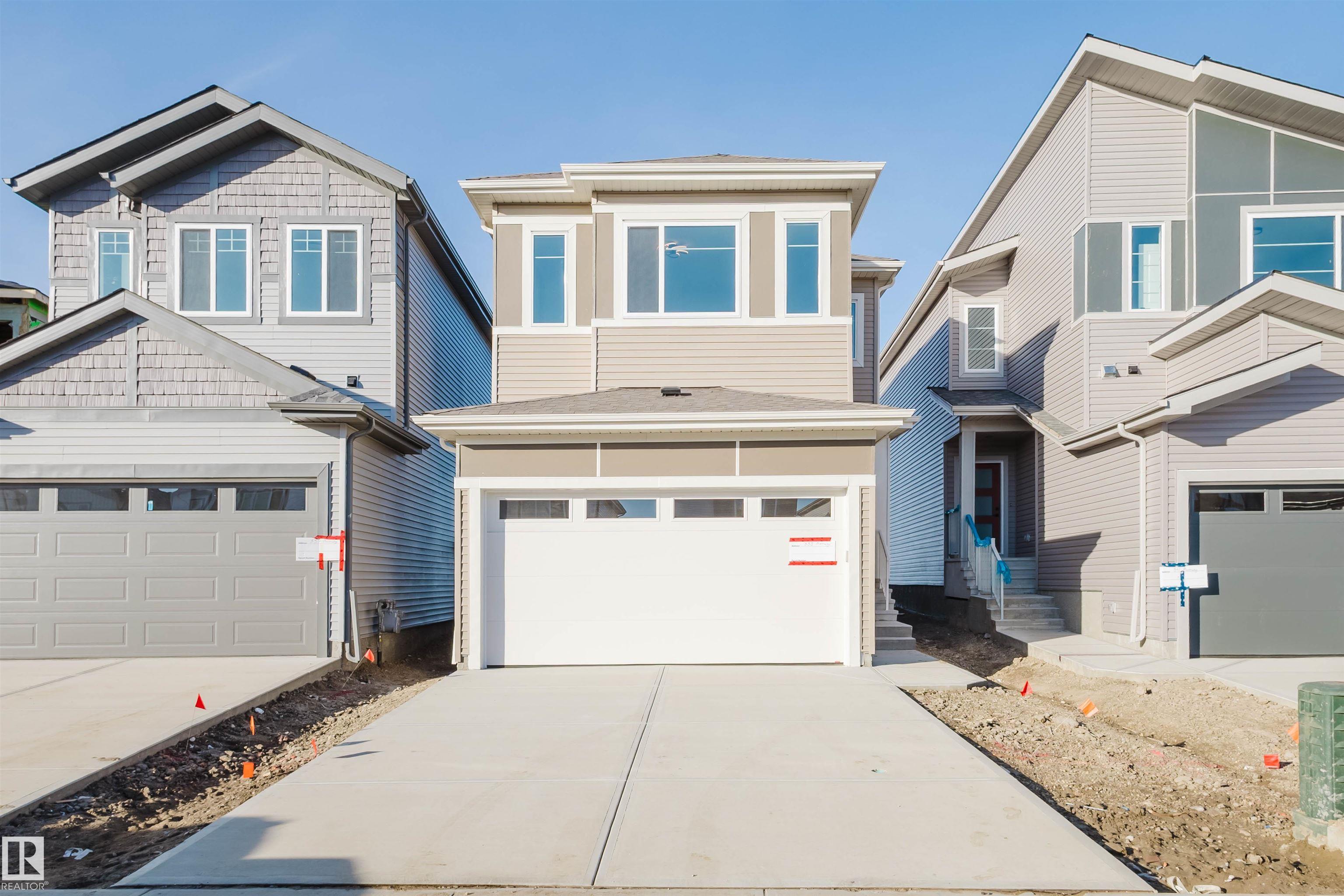 |
|
|
|
|
|
|
|
|
|
Welcome to this brand new home offering comfort, space, and versatility for modern living. The upper level includes three bedrooms, a spacious primary suite, and a convenient laundry room wi...
View Full Comments
|
|
|
|
|
|
Courtesy of Glavonjic Nadia of Sterling Real Estate
|
|
|
|
|
Meadowview Park_LEDU
|
$499,900
|
|
|
|
|
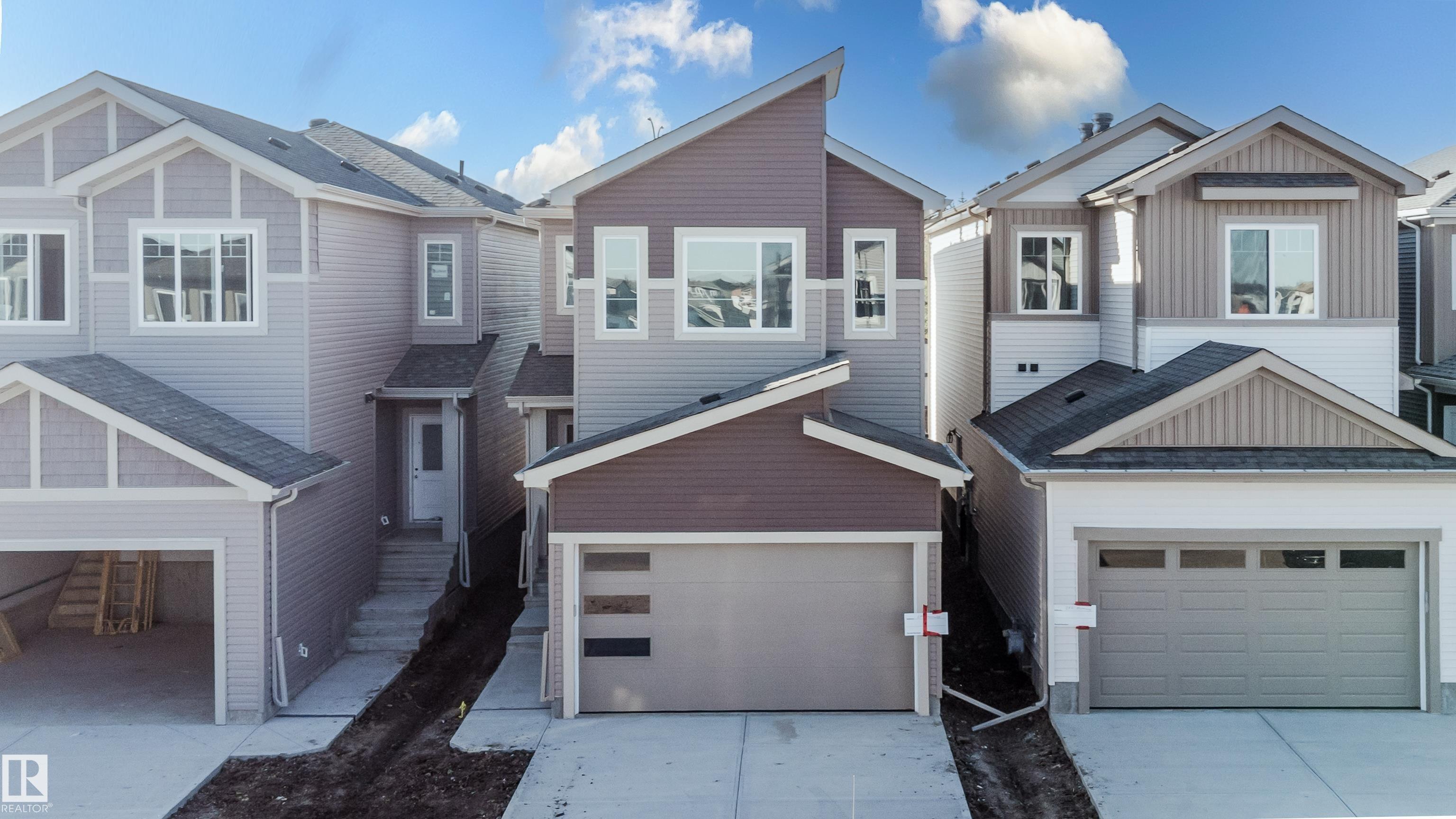 |
|
|
|
|
|
|
|
|
|
Welcome to this brand new home offering comfort, space, and versatility for modern living. The upper level includes three bedrooms, a spacious primary suite, and a convenient laundry room wi...
View Full Comments
|
|
|
|
|
|
Courtesy of Leblanc Richard of Royal LePage Gateway Realty
|
|
|
|
|
Meadowview Park_LEDU
|
$489,000
|
|
|
|
|
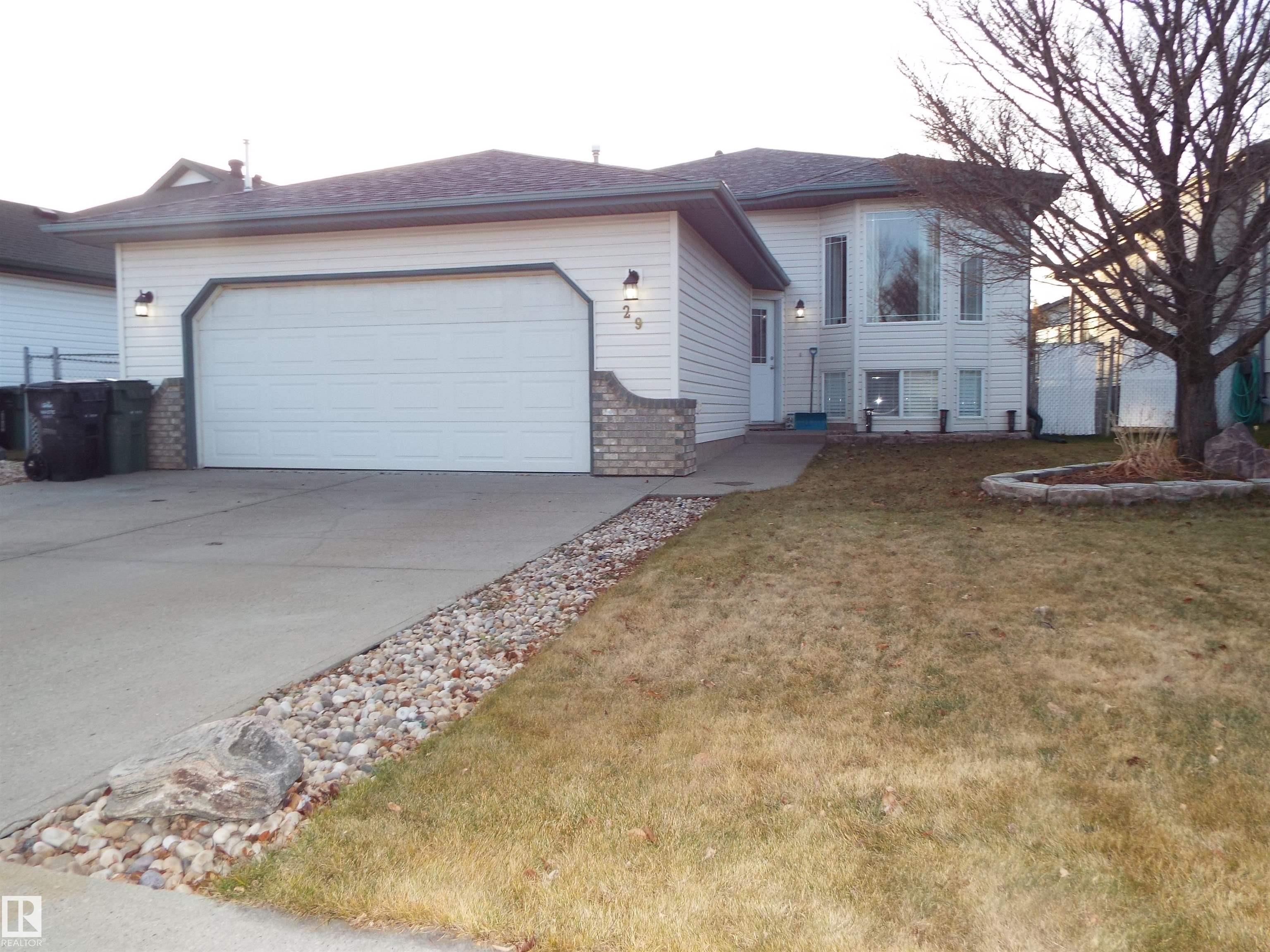 |
|
|
|
|
MLS® System #: E4465776
Address: 29 MEADOWVIEW Drive
Size: 1229 sq. ft.
Days on Website:
ACCESS Days on Website
|
|
|
|
|
|
|
|
|
|
|
Lovely Meadowview Park bilevel featuring a spacious living room, country style kitchen with island & pantry, three bedrooms on the main floor with the primary boasting a 4 pce ensuite & walk...
View Full Comments
|
|
|
|
|
|
Courtesy of Lewis Justine of RE/MAX Real Estate
|
|
|
|
|
Meadowview Park_LEDU
|
$489,000
|
|
|
|
|
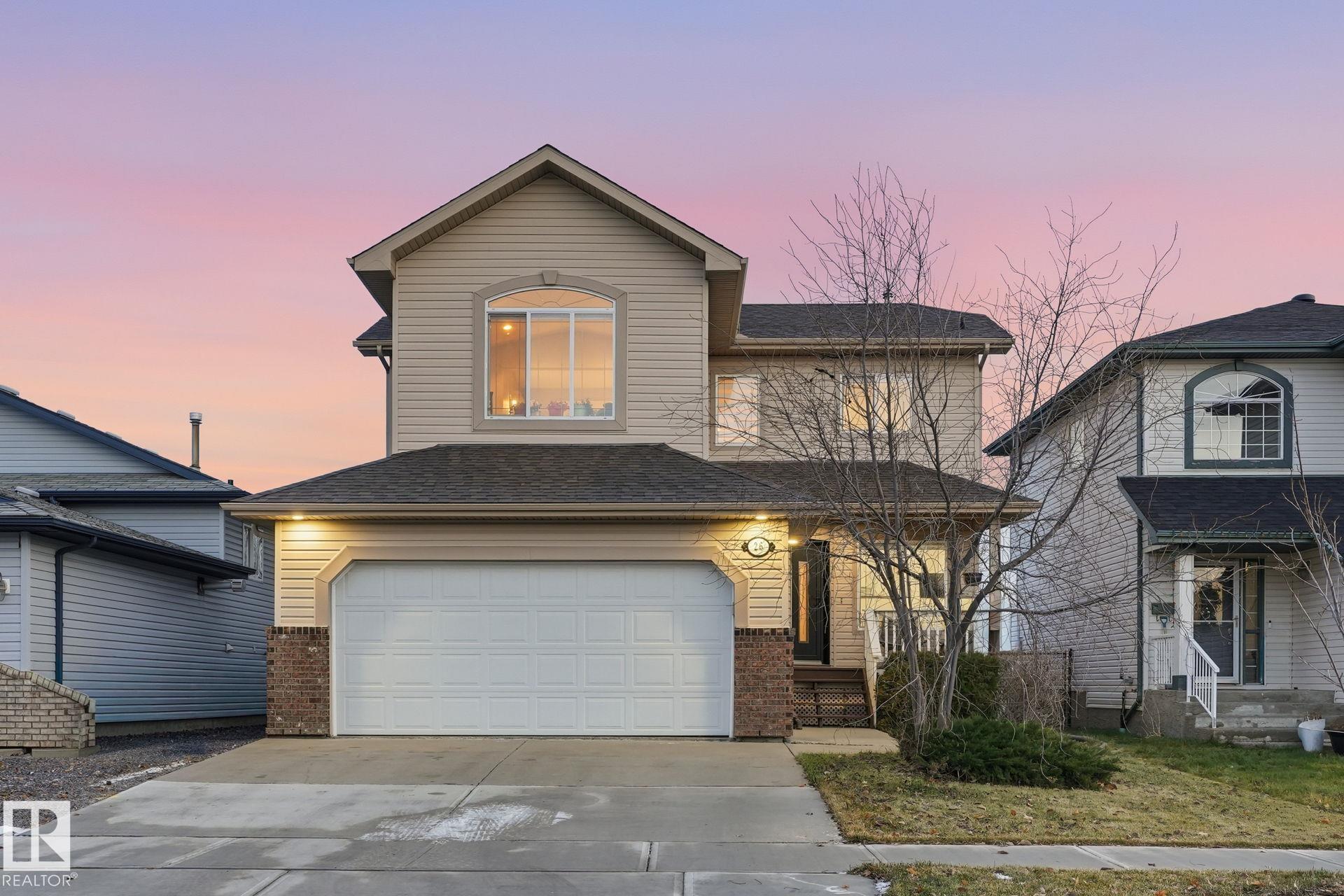 |
|
|
|
|
|
|
|
|
|
Welcome To Meadowview Park! This Fully Finished Two-Storey Home Offers Exceptional Value With Extensive Updates And A Family-Friendly Layout. The Main Floor Features New Vinyl Plank Flooring...
View Full Comments
|
|
|
|
|
|
Courtesy of Zimmerling Trisha, Stobbe Justin of Royal LePage Prestige Realty
|
|
|
|
|
Meadowview Park_LEDU
|
$470,000
|
|
|
|
|
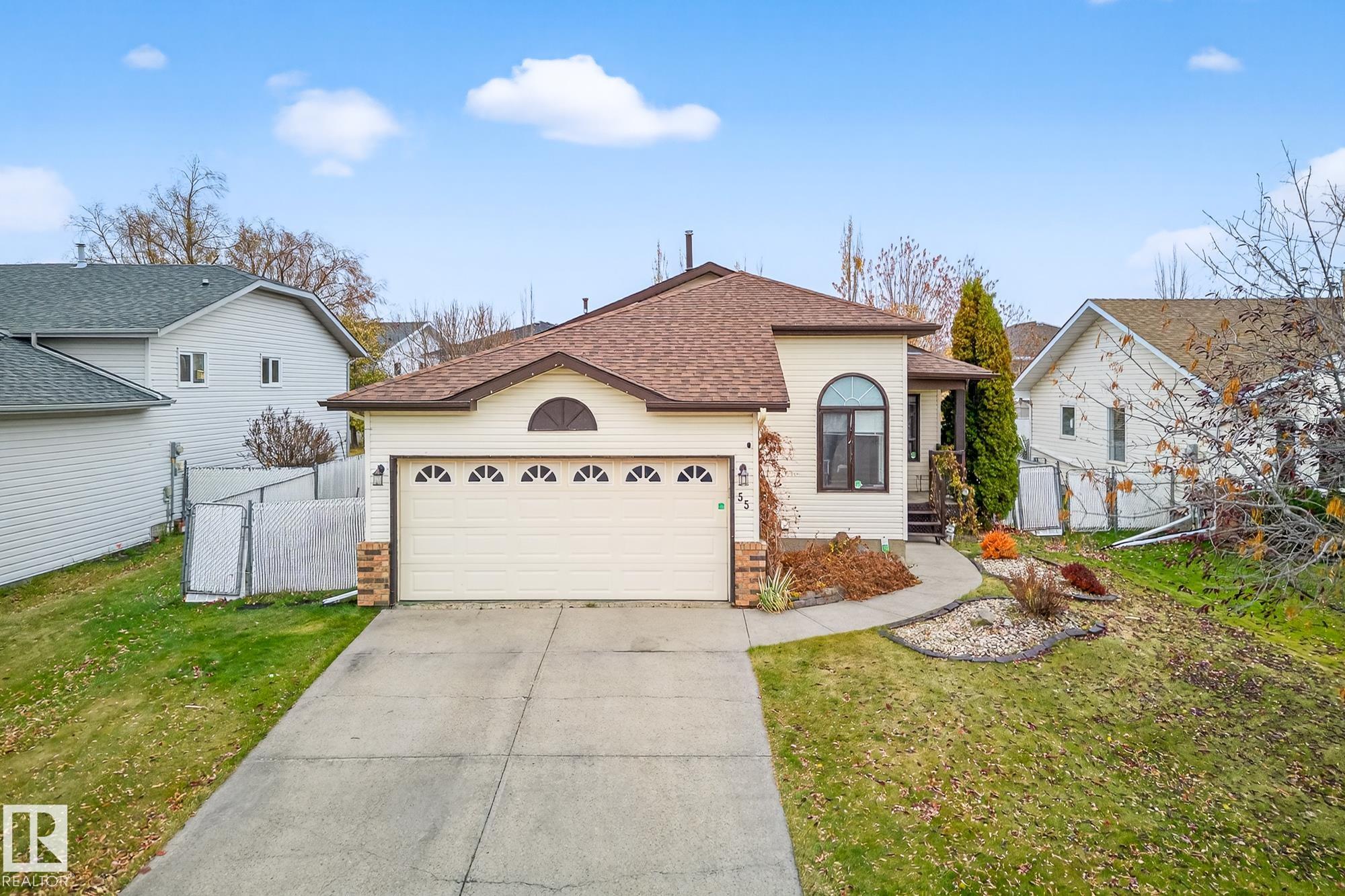 |
|
|
|
|
MLS® System #: E4464018
Address: 55 MCLEOD Crescent
Size: 1349 sq. ft.
Days on Website:
ACCESS Days on Website
|
|
|
|
|
|
|
|
|
|
|
Welcome to this charming bungalow in Meadowview Park! This well-kept home features vaulted ceilings that add to its bright and spacious feel. The main floor offers a large living room, offic...
View Full Comments
|
|
|
|
|
|
Courtesy of Aulakh Gurlal of MaxWell Polaris
|
|
|
|
|
Meadowview Park_LEDU
|
$447,900
|
|
|
|
|
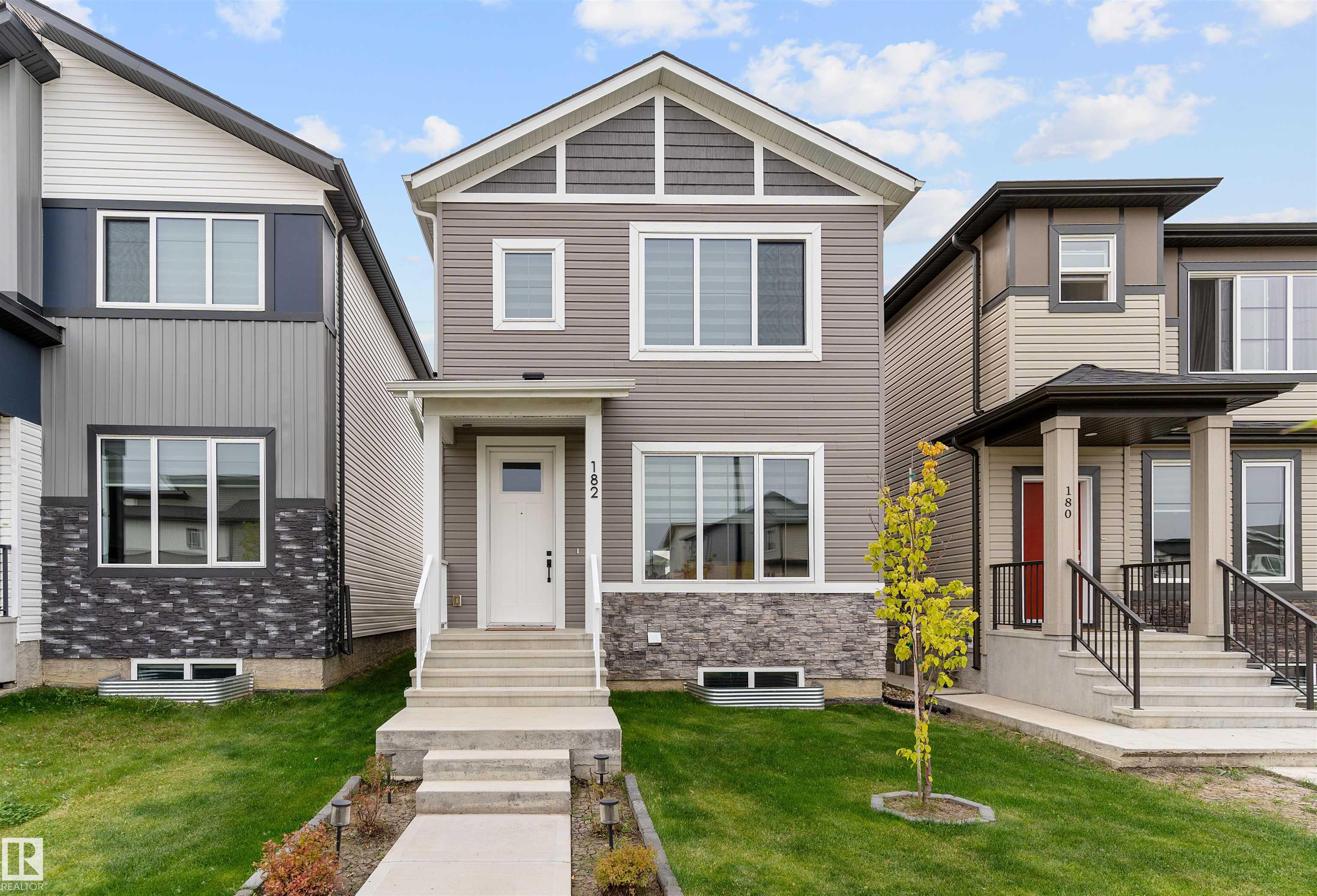 |
|
|
|
|
MLS® System #: E4457648
Address: 182 CALEDONIA Drive
Size: 1532 sq. ft.
Days on Website:
ACCESS Days on Website
|
|
|
|
|
|
|
|
|
|
|
If you've been searching for perfect place to call home, your search ends here. Welcome to this beautiful 1528 sq.ft. 2-storey home in heart of Leduc. Conveniently located has easy access to...
View Full Comments
|
|
|
|
|
|
Courtesy of Glavonjic Nadia of Sterling Real Estate
|
|
|
|
|
Meadowview Park_LEDU
|
$445,000
|
|
|
|
|
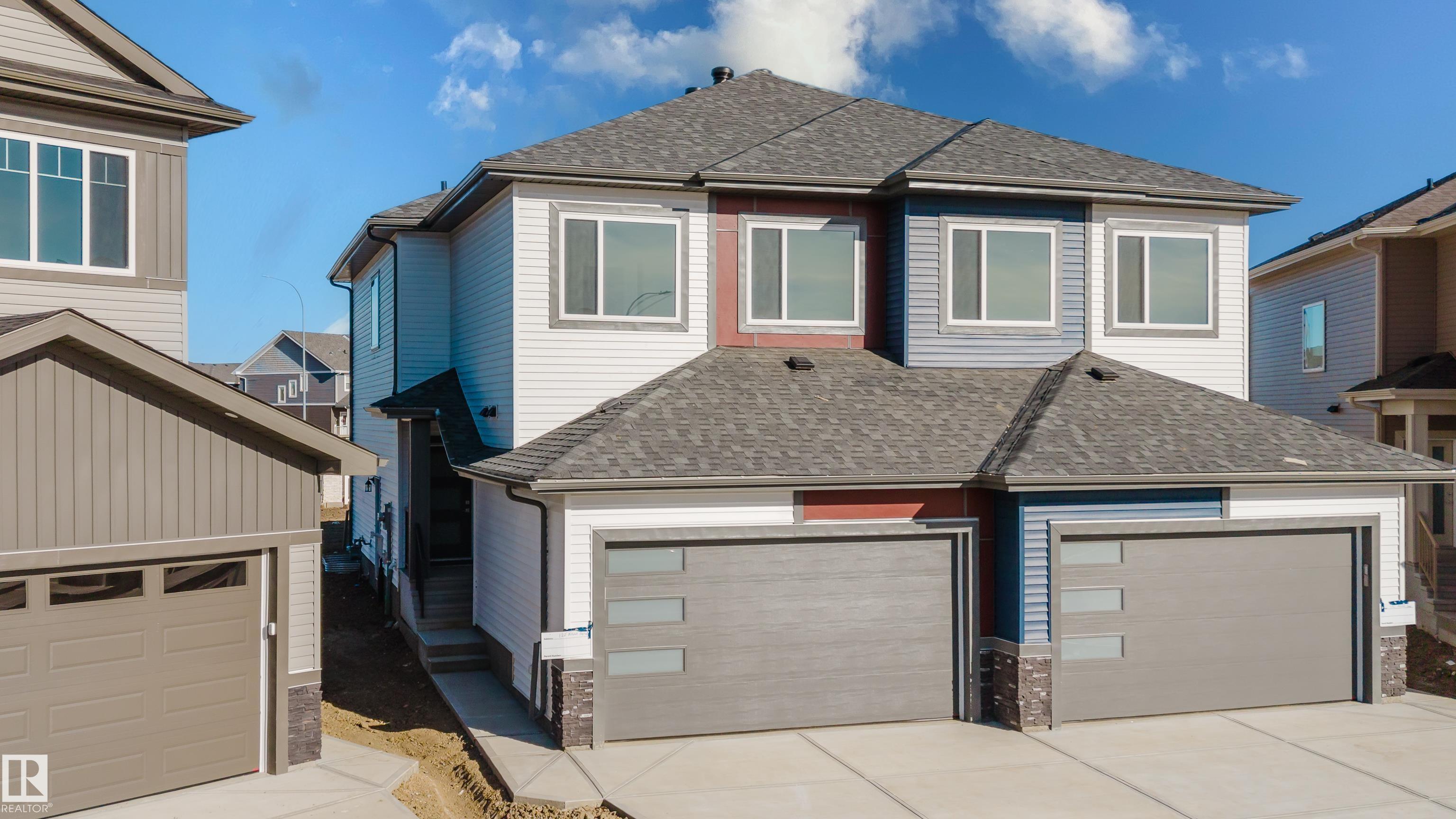 |
|
|
|
|
|
|
|
|
|
Welcome to this half duplex in the desirable Meadowview community of Leduc. The main floor offers a spacious layout with vinyl flooring, an extended kitchen with ample cabinetry and counter ...
View Full Comments
|
|
|
|
|
|
Courtesy of Glavonjic Nadia of Sterling Real Estate
|
|
|
|
|
Meadowview Park_LEDU
|
$439,900
|
|
|
|
|
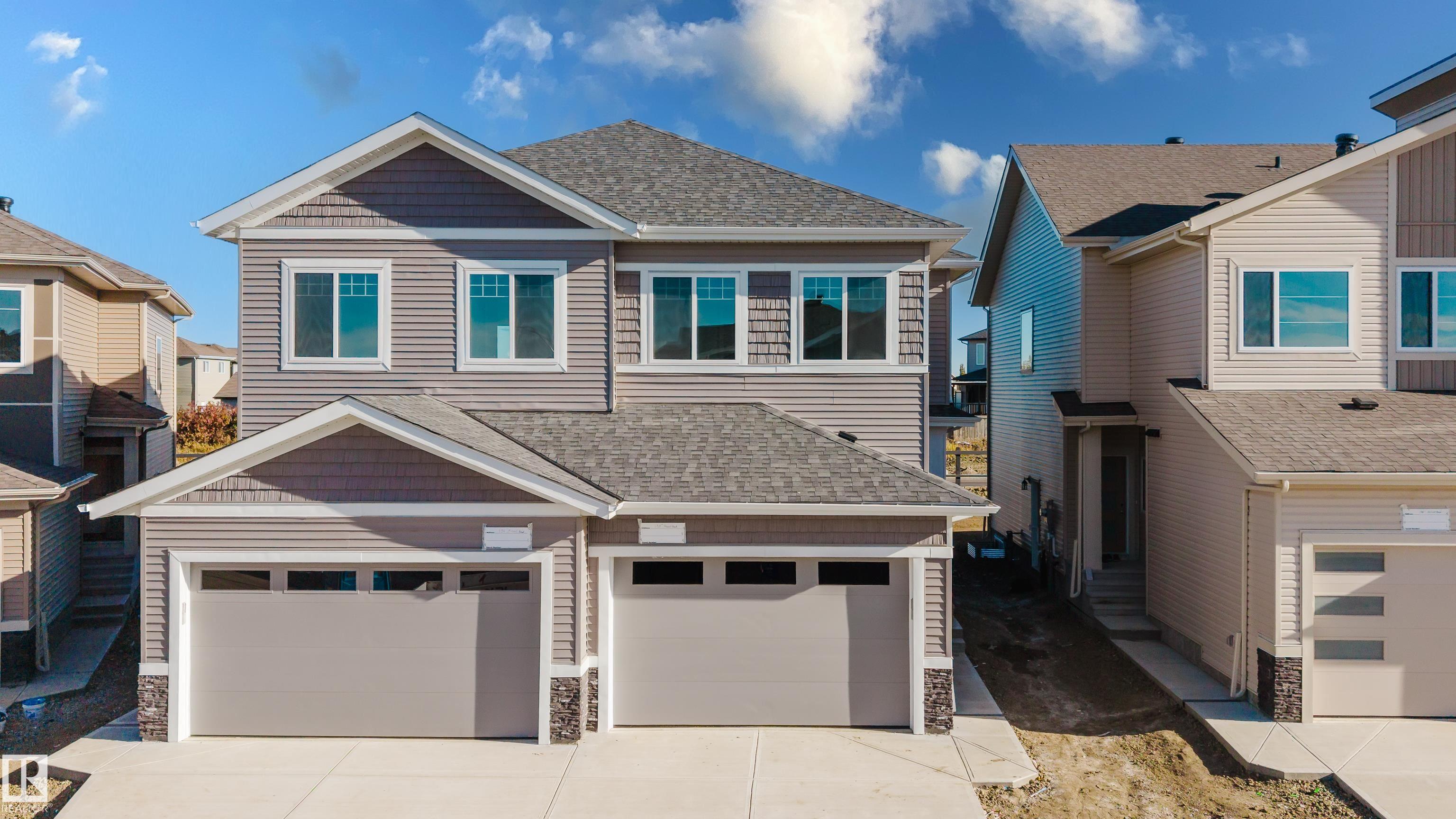 |
|
|
|
|
|
|
|
|
|
Welcome to this half duplex in the desirable Meadowview community of Leduc. The main floor offers a spacious layout with vinyl flooring, an extended kitchen with ample cabinetry and counter ...
View Full Comments
|
|
|
|
|
|
Courtesy of Glavonjic Nadia of Sterling Real Estate
|
|
|
|
|
Meadowview Park_LEDU
|
$429,900
|
|
|
|
|
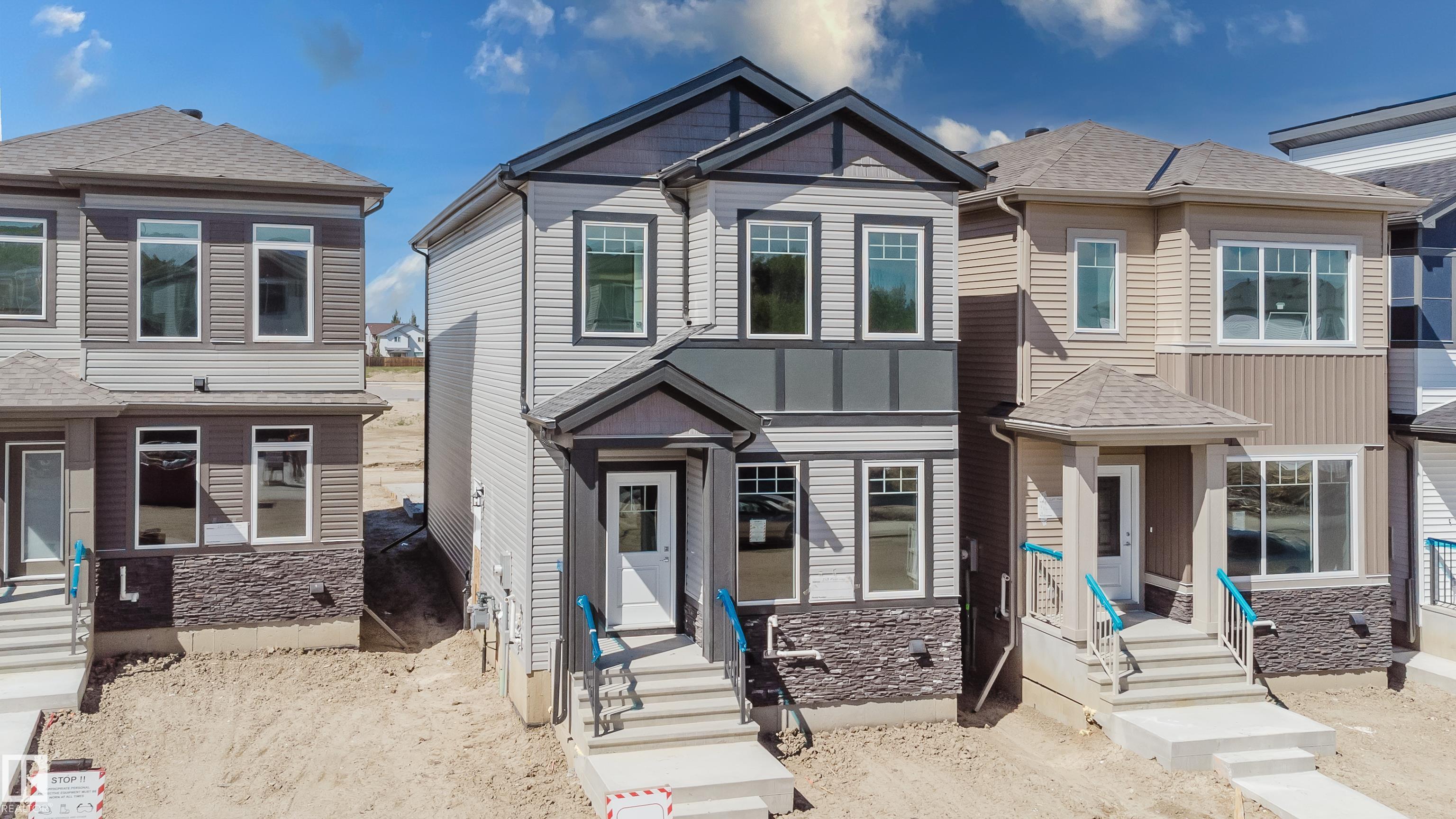 |
|
|
|
|
|
|
|
|
|
Welcome to this stunning, thoughtfully designed home that offers comfort, style, and functionality throughout. The main floor features a spacious living room with a cozy fireplace, creating ...
View Full Comments
|
|
|
|
|


 Why Sell With Me
Why Sell With Me