|
|
|
|
Courtesy of Sorge Lori of Homes & Gardens Real Estate Limited
|
|
|
|
|
|
|
|
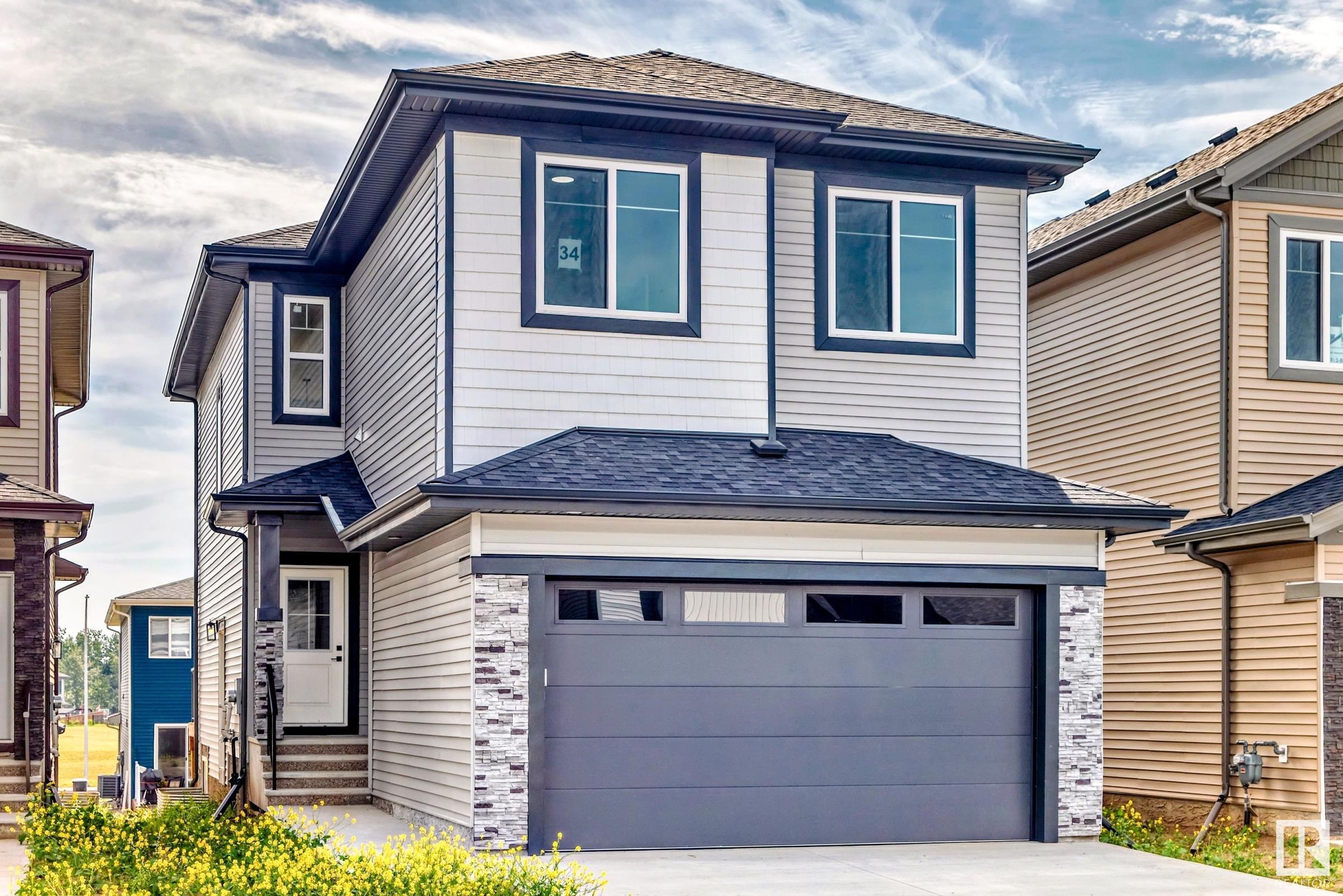 |
|
|
|
|
MLS® System #: E4449912
Address: 15 AXELWOOD Crescent
Size: 2345 sq. ft.
Days on Website:
ACCESS Days on Website
|
|
|
|
|
|
|
|
|
|
|
UPGRADED WALKOUT HOME BACKING GREENSPACE/POND IN THE COMMUNITY OF JESPERDALE! This home boasts 2344 sq/ft with 4 bedrooms, 3 full baths, bonus room & 9ft ceilings on all three levels. Main f...
View Full Comments
|
|
|
|
|
|
Courtesy of Daljit Kaur . of Century 21 Smart Realty
|
|
|
|
|
|
|
|
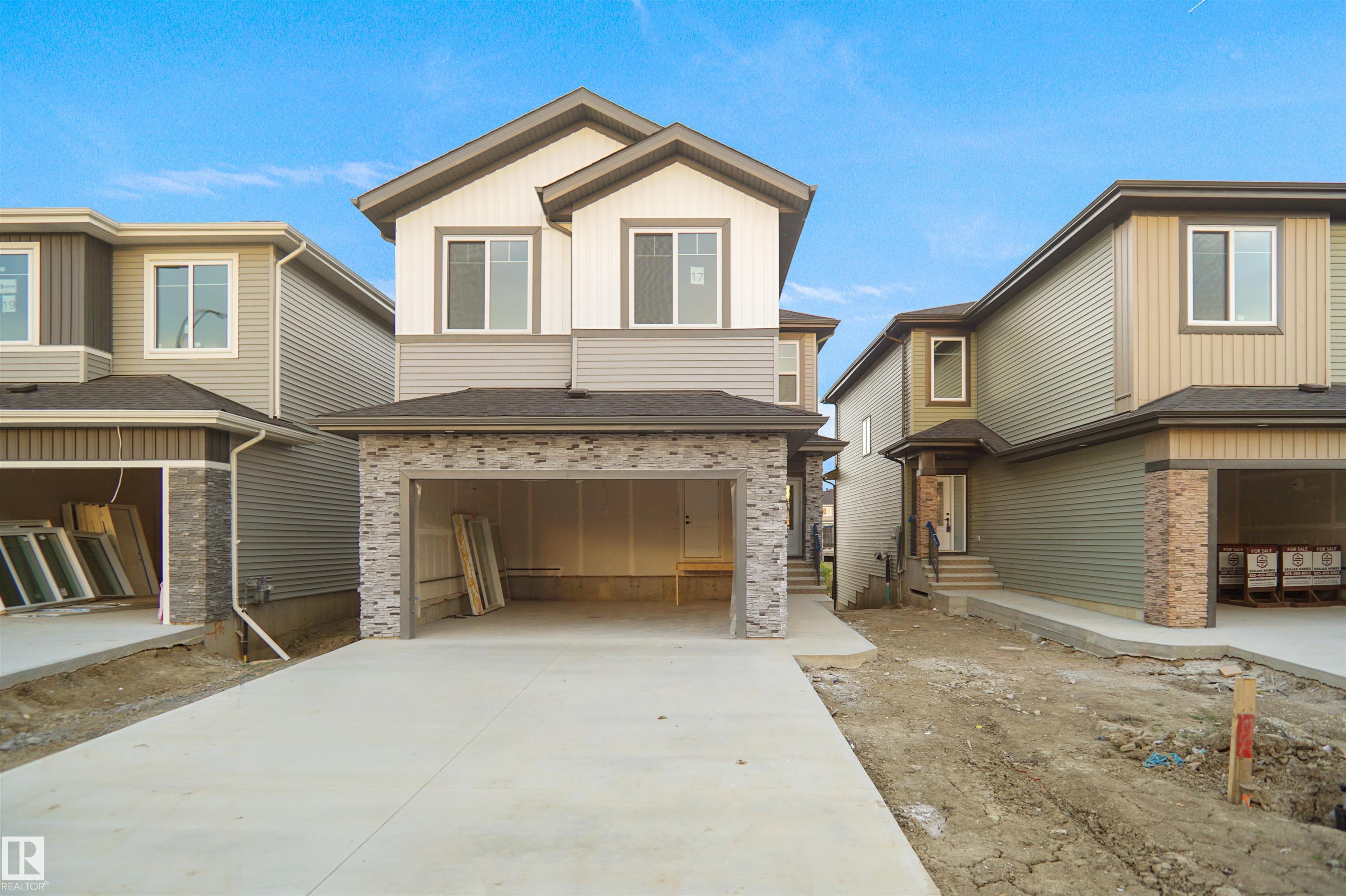 |
|
|
|
|
MLS® System #: E4458863
Address: 17 AXELWOOD CRESCENT
Size: 2271 sq. ft.
Days on Website:
ACCESS Days on Website
|
|
|
|
|
|
|
|
|
|
|
This backing to POND,open to above, WALK OUT home features 4 bedrooms, 3 baths , a bonus room & study table. The main floor boasts luxury vinyl plank flooring, a versatile bedroom/den,a Fu...
View Full Comments
|
|
|
|
|
|
Courtesy of Sukhvir Singh ., Simranjeet Singh . of Exp Realty
|
|
|
|
|
|
|
|
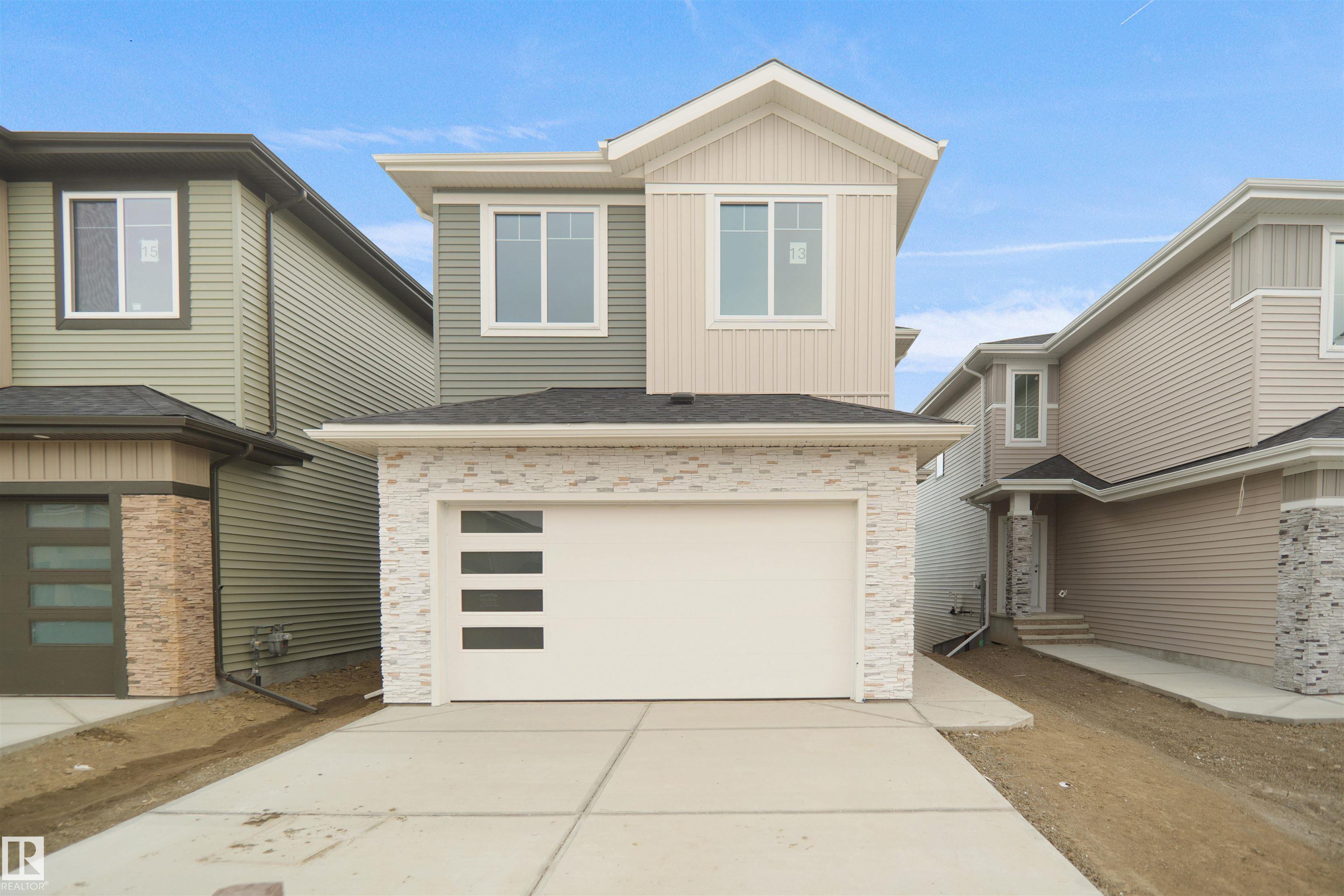 |
|
|
|
|
MLS® System #: E4463750
Address: 13 AXELWOOD Crescent
Size: 2347 sq. ft.
Days on Website:
ACCESS Days on Website
|
|
|
|
|
|
|
|
|
|
|
This backing to POND, open to above, WALK OUT home features 4 bedrooms, 3 baths, a bonus room & study table. The main floor boasts luxury vinyl plank flooring, a versatile bedroom/den, a Ful...
View Full Comments
|
|
|
|
|
|
Courtesy of Sukhvir Singh ., Simranjeet Singh . of Exp Realty
|
|
|
|
|
|
|
|
 |
|
|
|
|
MLS® System #: E4466418
Address: 2 AXELWOOD Crescent
Size: 2340 sq. ft.
Days on Website:
ACCESS Days on Website
|
|
|
|
|
|
|
|
|
|
|
UPGRADED HOME IN THE COMMUNITY OF JESPERDALE!! This home boasts with 4 bedrooms, 3 full baths, bonus room & 9ft ceilings on all three levels. Main floor offers vinyl plank flooring, bedroom/...
View Full Comments
|
|
|
|
|
|
Courtesy of Sukhvir Singh ., Simranjeet Singh . of Exp Realty
|
|
|
|
|
|
|
|
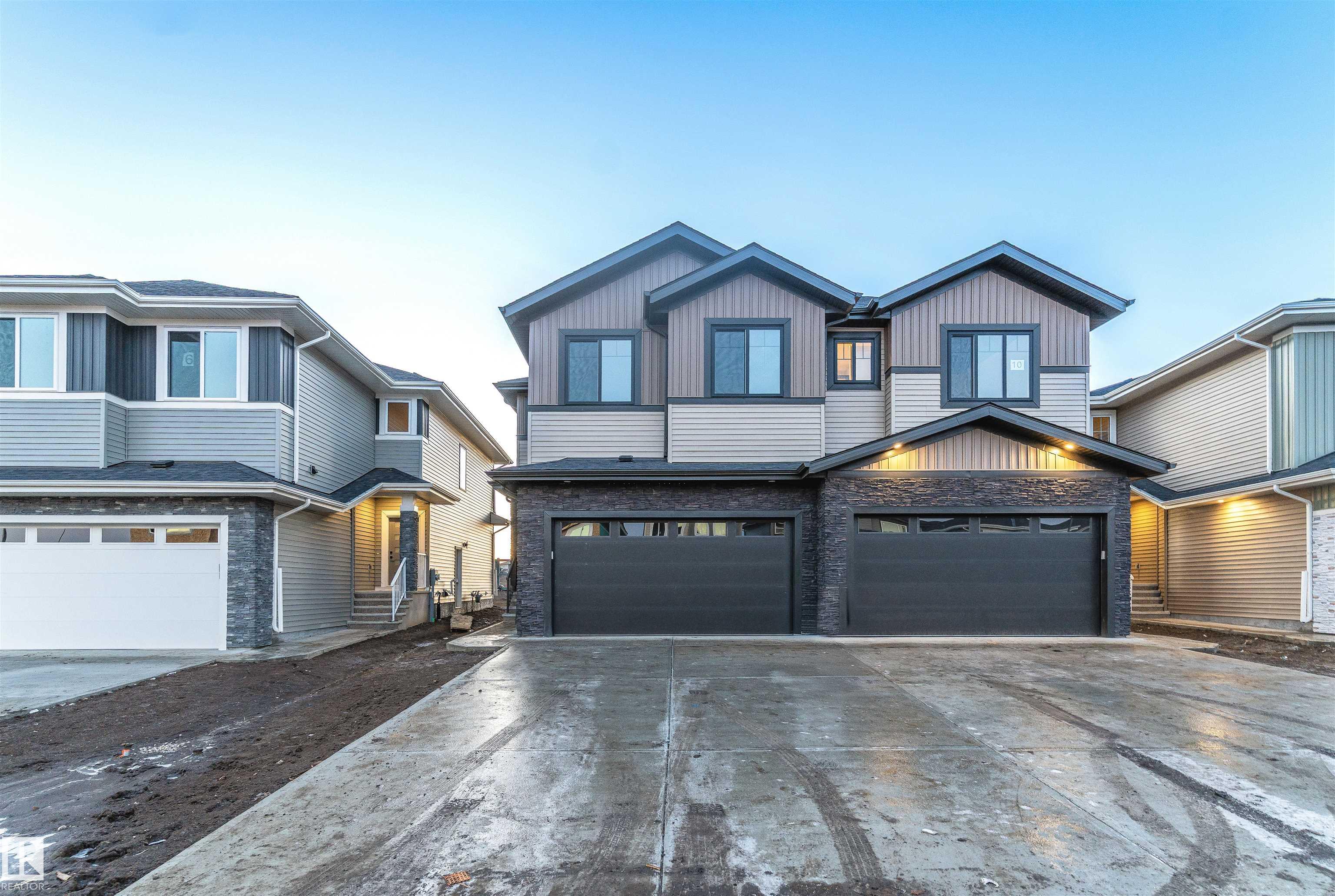 |
|
|
|
|
MLS® System #: E4466721
Address: 8 AXELWOOD Crescent
Size: 1885 sq. ft.
Days on Website:
ACCESS Days on Website
|
|
|
|
|
|
|
|
|
|
|
FULLY CUSTOM DUPLEX WITH OPEBN TO BELOW for starter/Investment/Downsizing opportunity Located in the Jesper dale Community of Spruce Grove. This 3 Bedroom, 3 Bath, plus loft is located close...
View Full Comments
|
|
|
|
|
|
Courtesy of Sukhvir Singh ., Simranjeet Singh . of Exp Realty
|
|
|
|
|
|
|
|
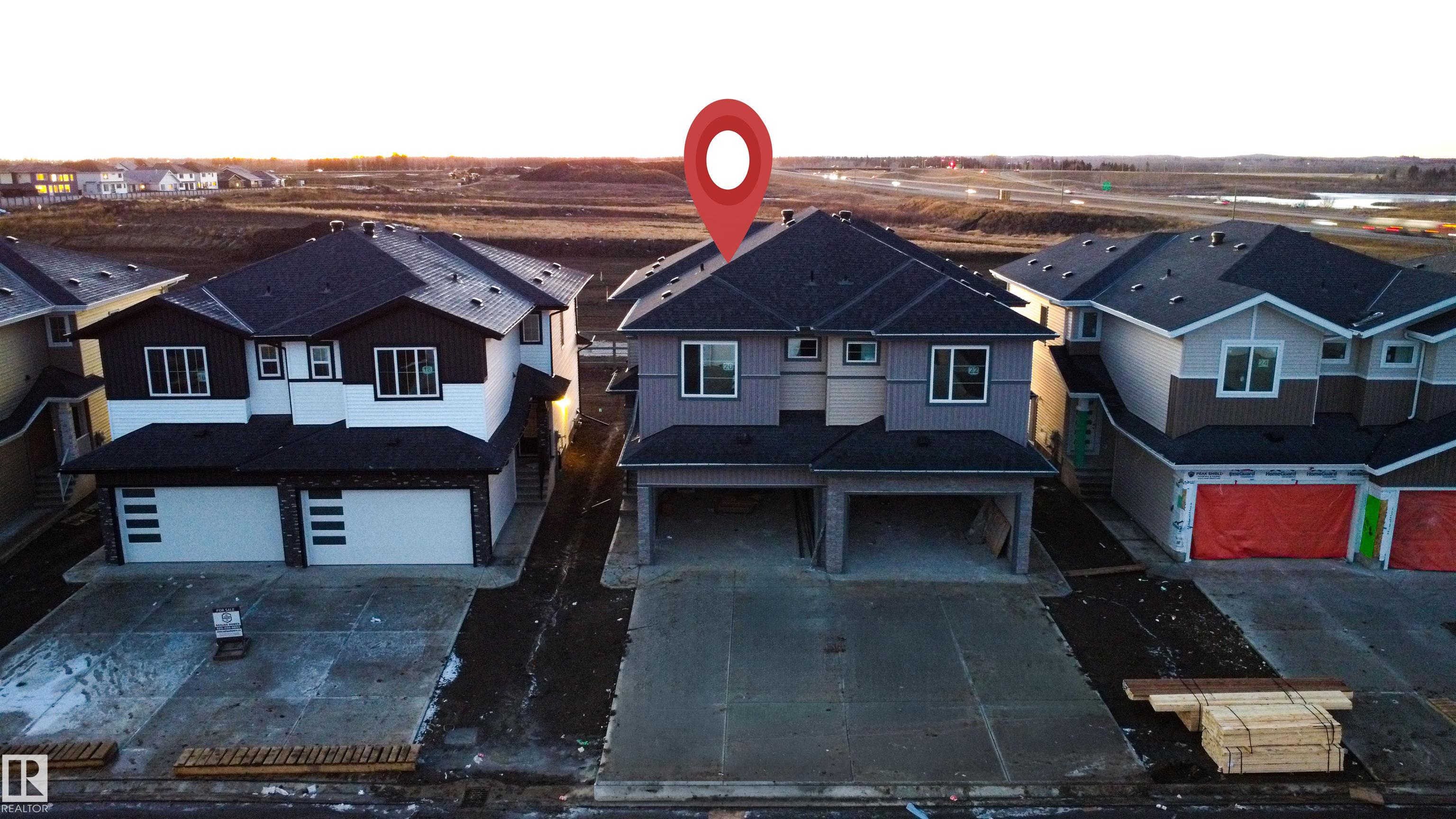 |
|
|
|
|
MLS® System #: E4466795
Address: 20 AXELWOOD Crescent
Size: 1799 sq. ft.
Days on Website:
ACCESS Days on Website
|
|
|
|
|
|
|
|
|
|
|
PERFECT BRAND-NEW DUPLEX WITH MANY UPGRADES AND CUSTOM BUILT FOR STARTER/ INVESTMENT/ DOWNSIZING OPPORTUNITY. LOCATED IN THE JESPERDALE COMMUNITY OF SPRUCE GROVE! This 3 bedroom, 2.5 bath, p...
View Full Comments
|
|
|
|
|
|
Courtesy of Sukhvir Singh ., Simranjeet Singh . of Exp Realty
|
|
|
|
|
|
|
|
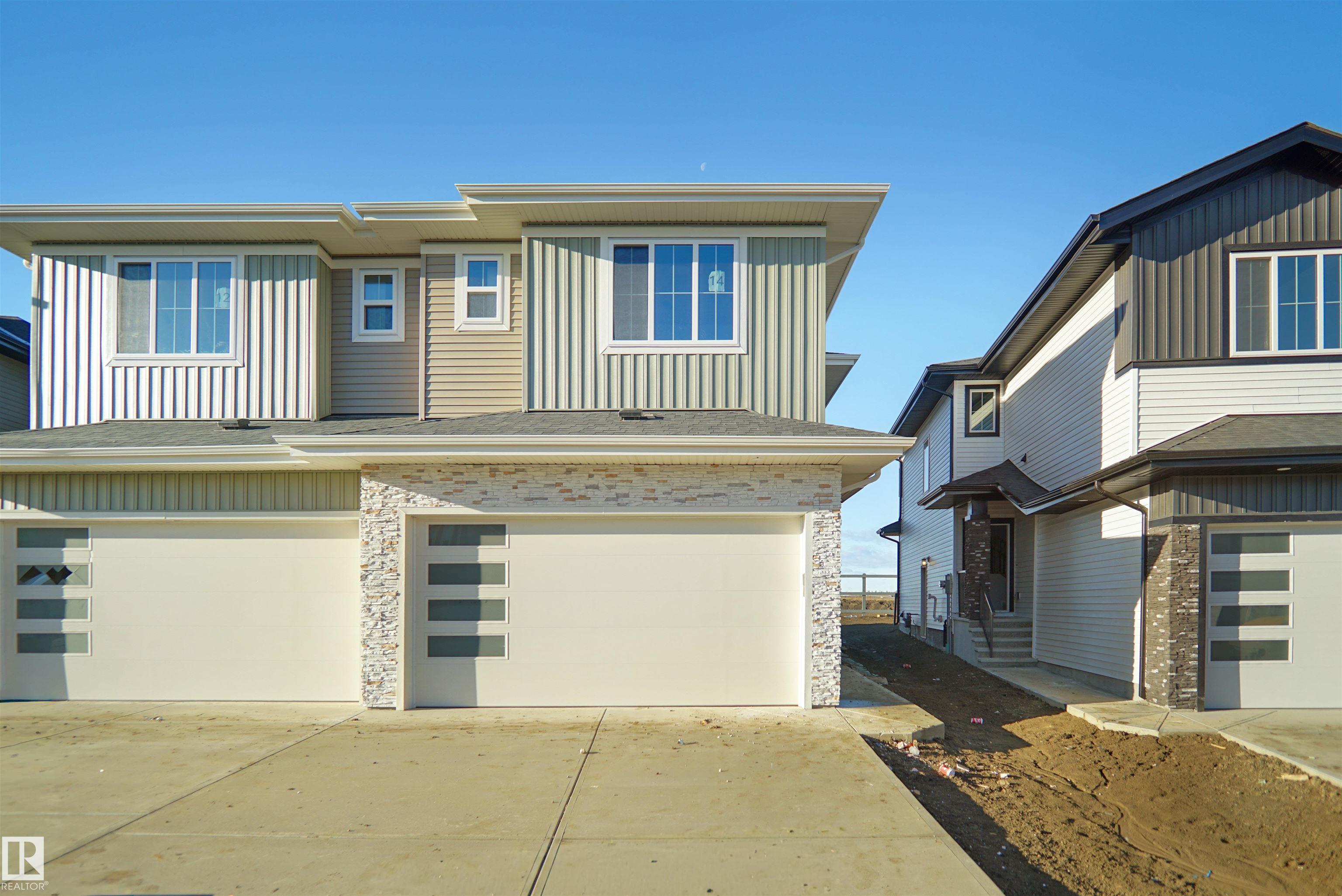 |
|
|
|
|
MLS® System #: E4465449
Address: 14 AXELWOOD Crescent
Size: 1787 sq. ft.
Days on Website:
ACCESS Days on Website
|
|
|
|
|
|
|
|
|
|
|
PERFECT BRAND-NEW DUPLEX WITH MANY UPGRADES AND CUSTOM BUILT FOR STARTER/ INVESTMENT/ DOWNSIZING OPPORTUNITY. LOCATED IN THE JESPERDALE COMMUNITY OF SPRUCE GROVE! This 3 bedroom, 2.5 bath, p...
View Full Comments
|
|
|
|
|
|
Courtesy of Sukhvir Singh ., Simranjeet Singh . of Exp Realty
|
|
|
|
|
|
|
|
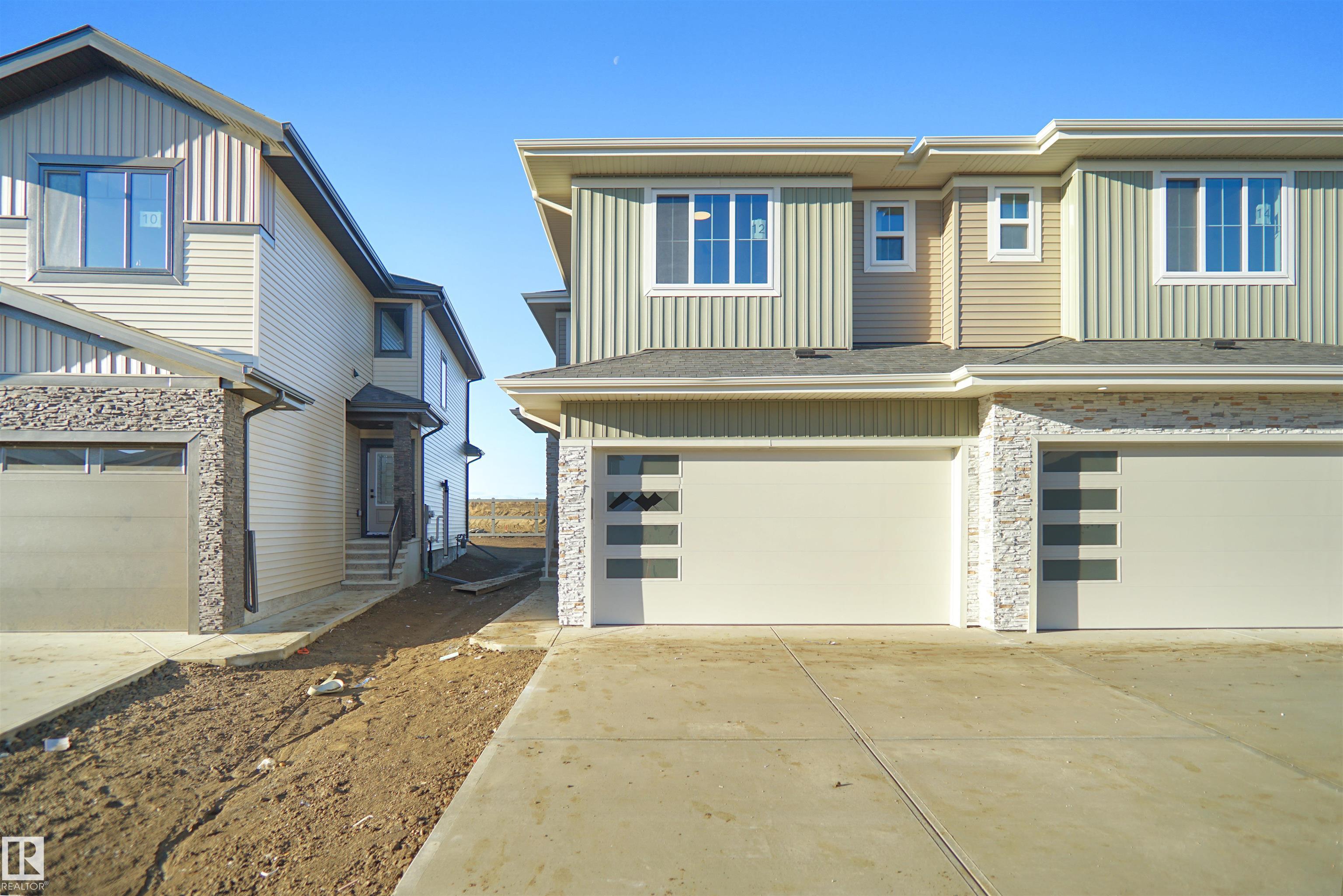 |
|
|
|
|
MLS® System #: E4465452
Address: 12 AXELWOOD Crescent
Size: 1787 sq. ft.
Days on Website:
ACCESS Days on Website
|
|
|
|
|
|
|
|
|
|
|
PERFECT BRAND-NEW DUPLEX WITH MANY UPGRADES AND CUSTOM BUILT FOR STARTER/ INVESTMENT/ DOWNSIZING OPPORTUNITY. LOCATED IN THE JESPERDALE COMMUNITY OF SPRUCE GROVE! This 3 bedroom, 2.5 bath, p...
View Full Comments
|
|
|
|
|
|
|
|
|

