|
|
|
|
Courtesy of Wolff Linda of MaxWell Challenge Realty
|
|
|
|
|
|
|
|
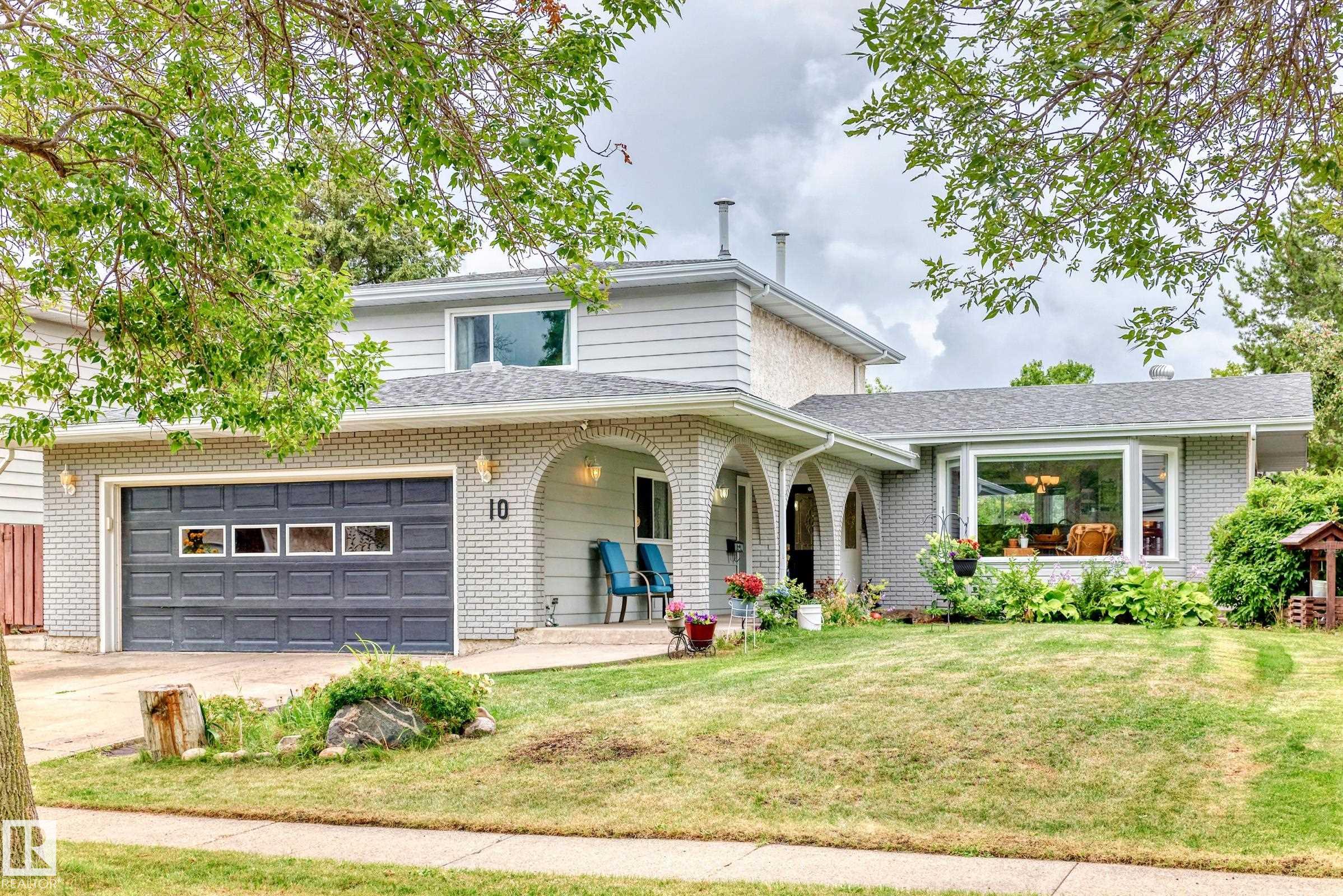 |
|
|
|
|
|
|
|
|
|
Looking for home for your large family ? Here it is .. 5 bedrooms, 3 up and 2 in basement, plus an office on the main floor, Plus a rec room/play room in basement. Well kept 2 storey home ...
View Full Comments
|
|
|
|
|
|
Courtesy of Cholak Don of RE/MAX Professionals
|
|
|
|
|
|
|
|
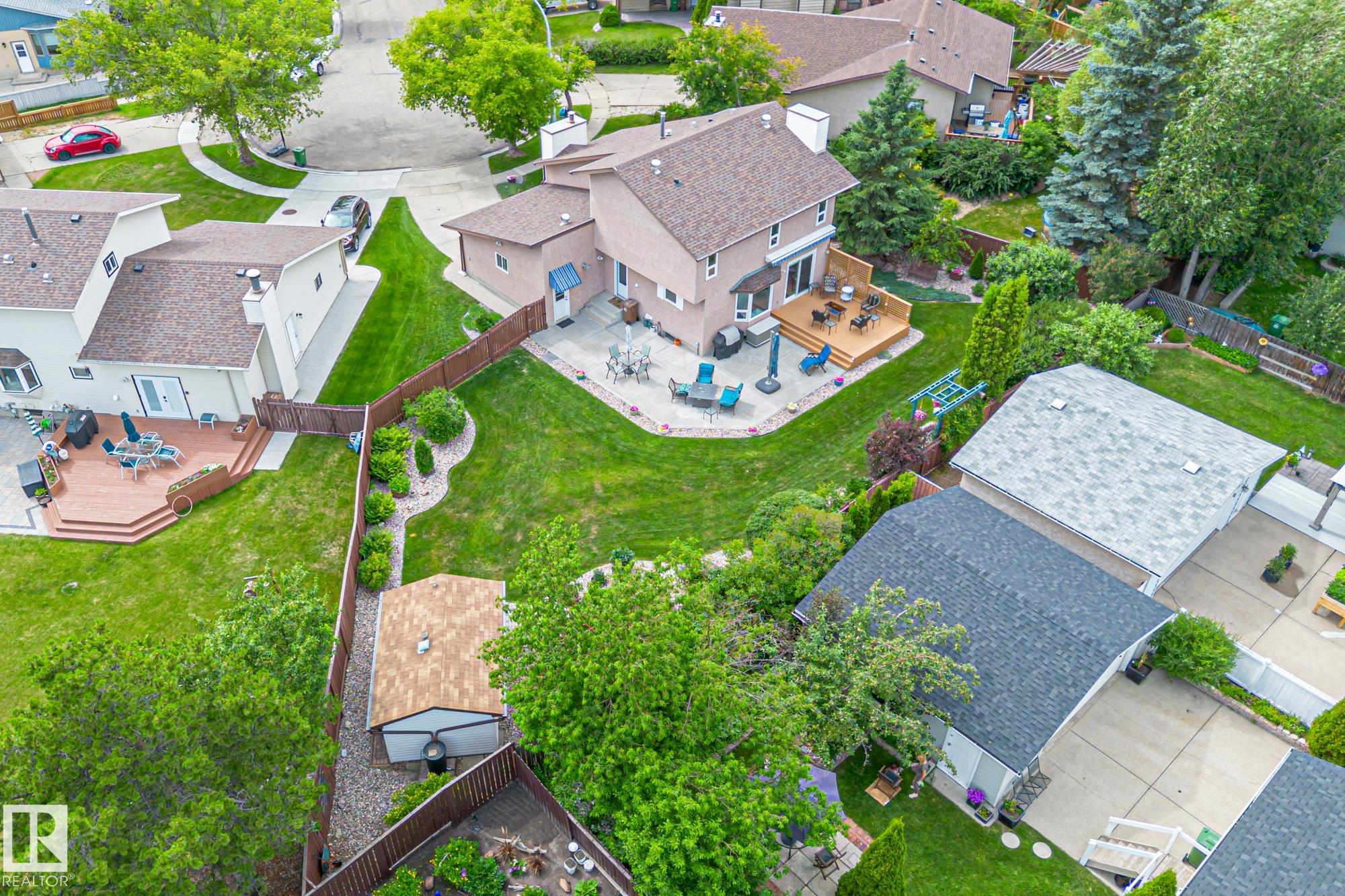 |
|
|
|
|
|
|
|
|
|
Beautifully renovated 3 bedroom + den, 3.5 bathroom home located in a quiet, family-friendly neighbourhood. This move-in ready property has seen extensive upgrades, including a fully updated...
View Full Comments
|
|
|
|
|
|
Courtesy of LeBlanc Corey, Willman Erin of RE/MAX Elite
|
|
|
|
|
|
|
|
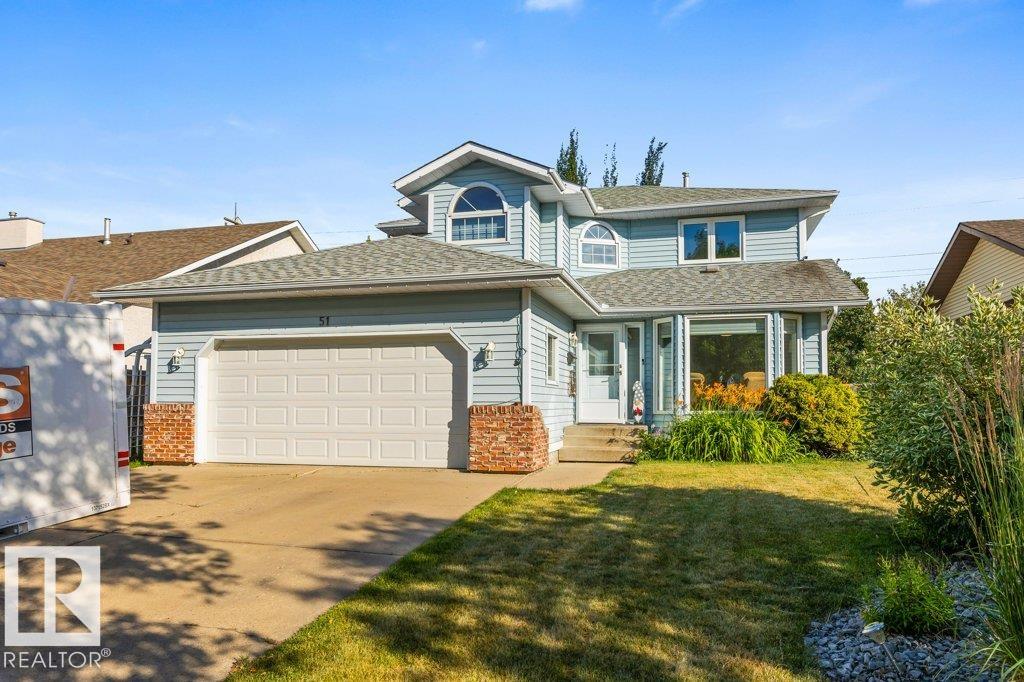 |
|
|
|
|
|
|
|
|
|
Welcome to this spacious & well-cared-for 2,111 sq ft family home in the heart of Akinsdale! Featuring 4 generously sized bedrooms, 3.5 bathrooms & a layout perfect for everyday living, this...
View Full Comments
|
|
|
|
|
|
Courtesy of Tassone Angela of The Good Real Estate Company
|
|
|
|
|
|
|
|
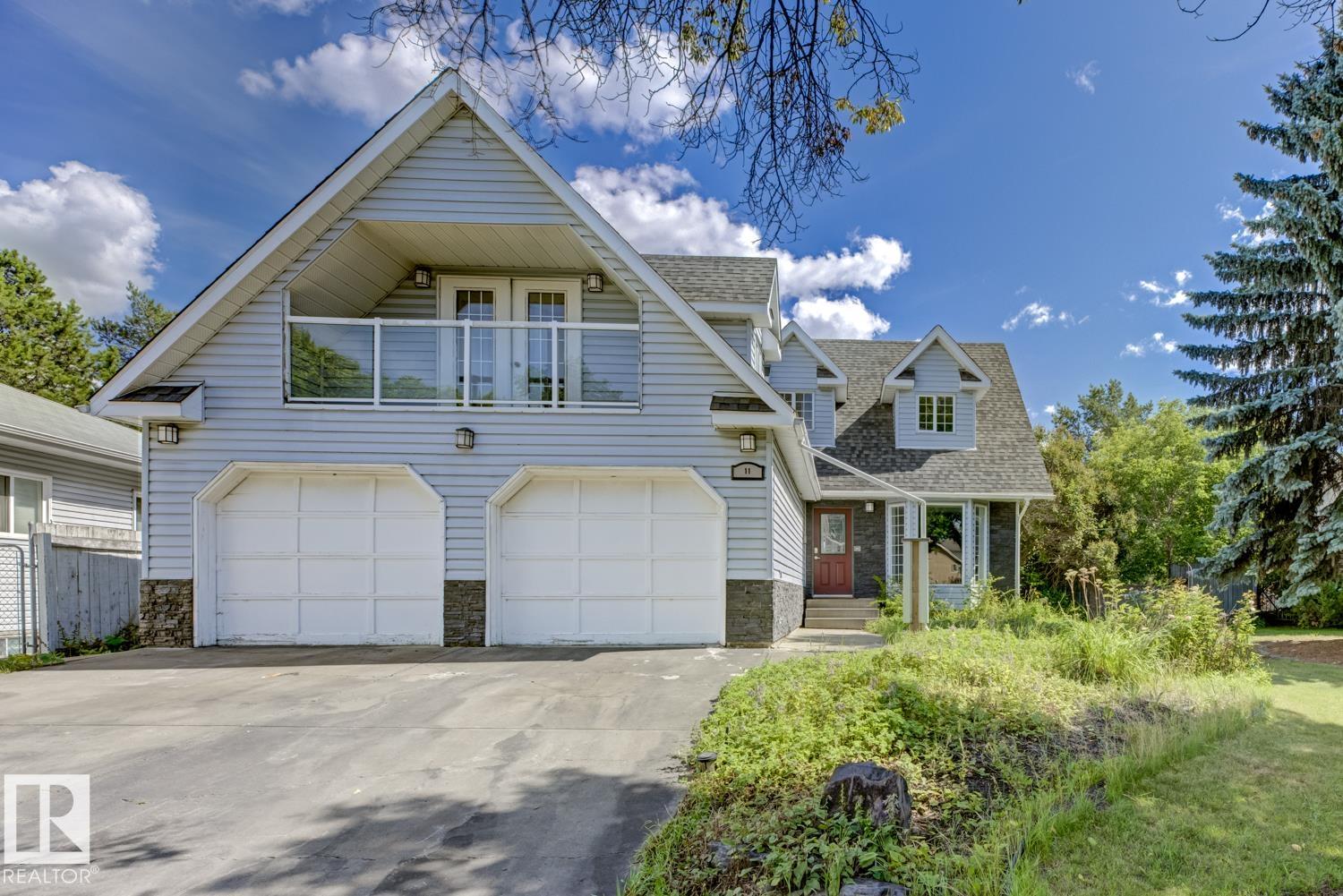 |
|
|
|
|
|
|
|
|
|
Imagine being nestled in LUSH GREEN path system, backing a WALKING PATH OUT YOUR OWN EXPANSIVE BACKYARD. The privacy and peace of a cul-de-sac, where your PRIMARY BEDROOM BALCONY can look on...
View Full Comments
|
|
|
|
|
|
Courtesy of Clair Sean of Exp Realty
|
|
|
|
|
|
|
|
 |
|
|
|
|
|
|
|
|
|
This exceptional bilevel residence boasts five bedrooms, three bathrooms, and an attached garage, encompassing nearly 2500 square feet of finished living space. It is situated within the wel...
View Full Comments
|
|
|
|
|
|
Courtesy of Leib Sarah of RE/MAX River City
|
|
|
|
|
|
|
|
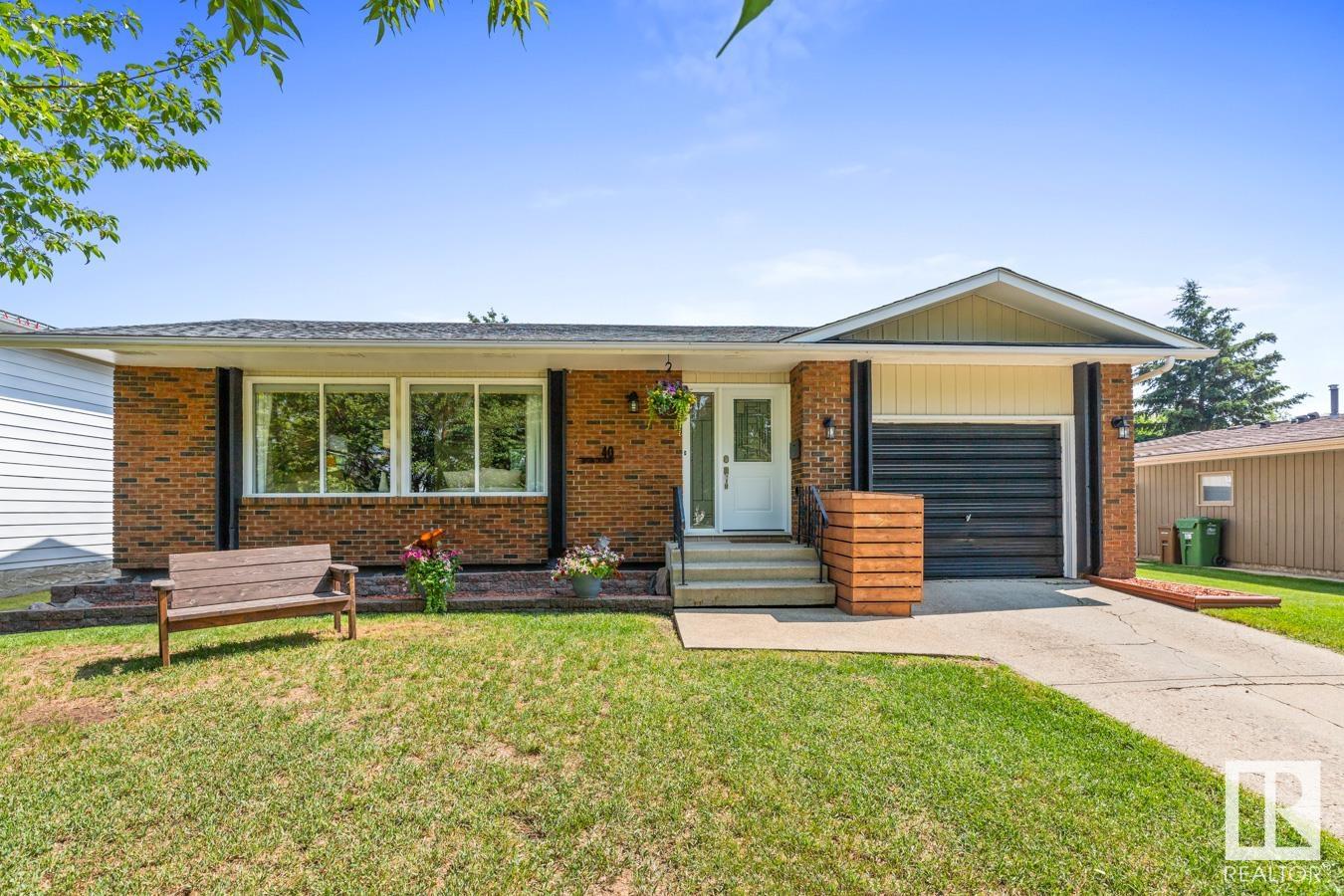 |
|
|
|
|
MLS® System #: E4448479
Address: 40 AUSTIN Crescent
Size: 1402 sq. ft.
Days on Website:
ACCESS Days on Website
|
|
|
|
|
|
|
|
|
|
|
AMAZING AKINSDALE! With over 2,600 sq ft of living space, this 5 Bedroom, 2 Bath spacious Bungalow is move-in ready! Renovations over the years include updated Kitchen with Concrete Counte...
View Full Comments
|
|
|
|
|
|
Courtesy of Kehoe Steve of 2% Realty Pro
|
|
|
|
|
|
|
|
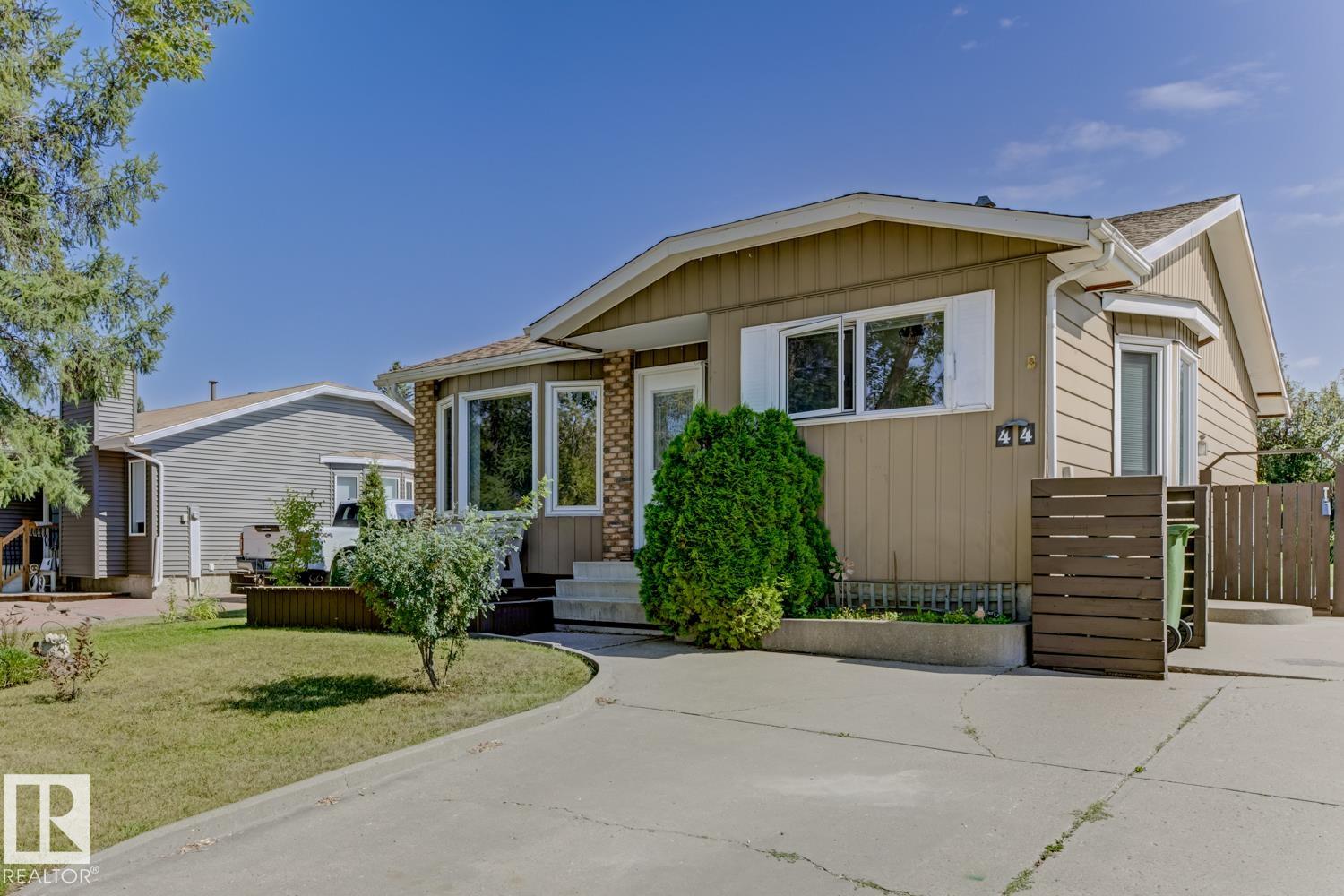 |
|
|
|
|
|
|
|
|
|
Welcome to this spacious 4-bedroom, 2-bath bungalow perfectly situated in the family-friendly neighborhood of Akinsdale. Backing directly onto Attwood Park, this home offers both comfort and...
View Full Comments
|
|
|
|
|
|
|
|
|

