|
|
Courtesy of Pickering David of Blackmore Real Estate
|
|
|
|
|
Erin Ridge North
|
$883,900
|
|
|
|
|
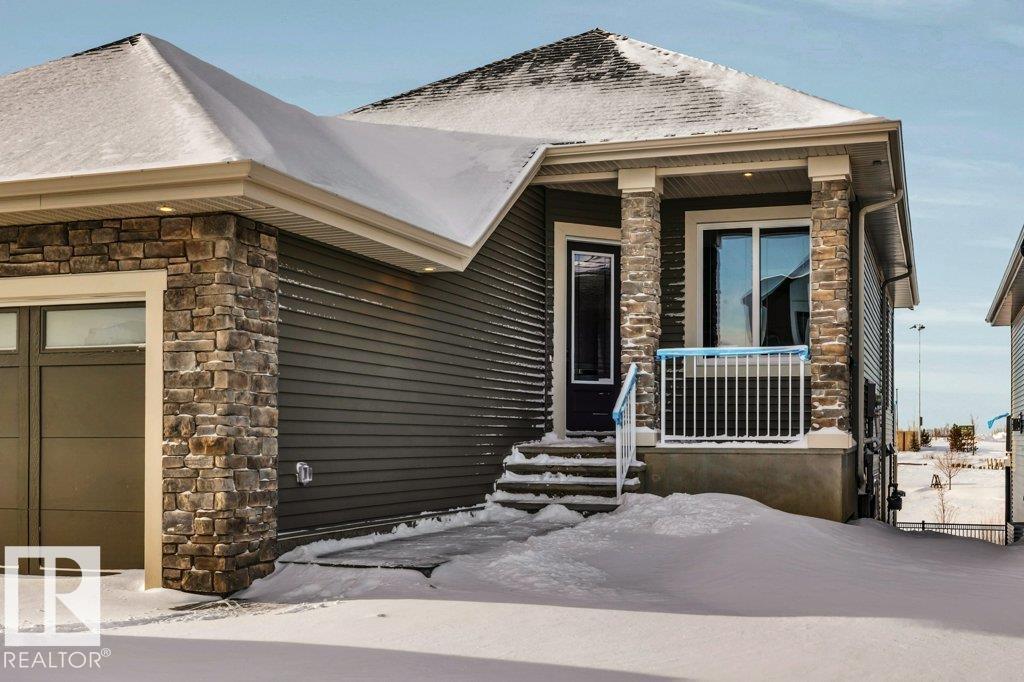 |
|
|
|
|
MLS® System #: E4468466
Address: 44 ELDRIDGE Point(e)
Size: 1396 sq. ft.
Days on Website:
ACCESS Days on Website
|
|
|
|
|
|
|
|
|
|
|
Luxury awaits in this walkout bungalow by Homexx Corporation, featuring the sought-after Peridot floor plan. A striking entry and breathtaking vaulted ceilings set the tone for this open-con...
View Full Comments
|
|
|
|
|
|
Courtesy of Halabi Jimmy of Liv Real Estate
|
|
|
|
|
Erin Ridge North
|
$849,900
|
|
|
|
|
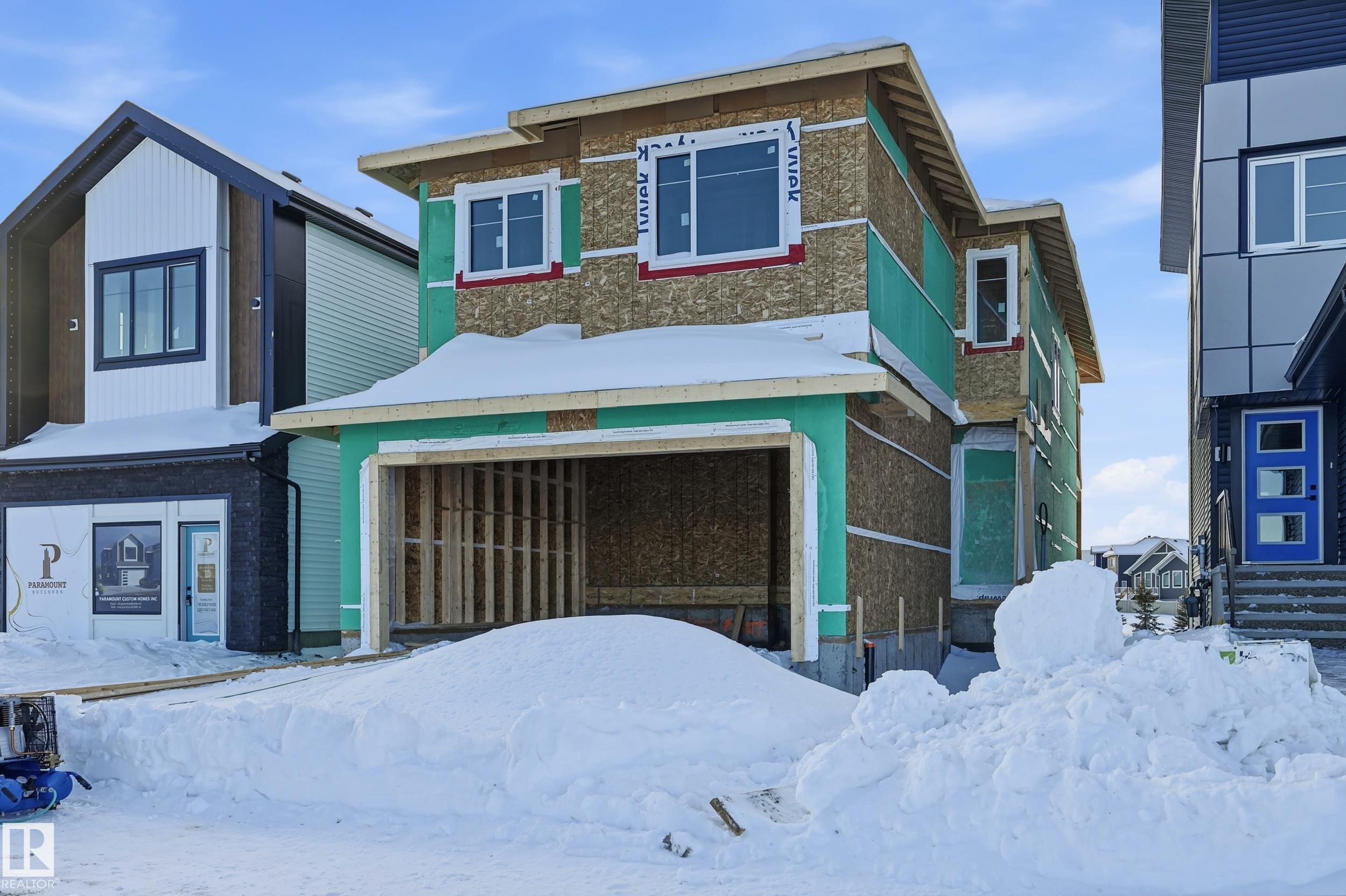 |
|
|
|
|
MLS® System #: E4469765
Address: 4 ELDRIDGE Point(e)
Size: 2558 sq. ft.
Days on Website:
ACCESS Days on Website
|
|
|
|
|
|
|
|
|
|
|
Gorgeous Brand new custom Walkout 2 Storey in the desirable Erin Ridge North! This brand new open concept 2557 sqft 2 Story home comes complete with 5 Bedrooms, 3 baths, and high end finishi...
View Full Comments
|
|
|
|
|
|
Courtesy of Will Kimberly of Royal Lepage Arteam Realty
|
|
|
|
|
Erin Ridge North
|
$819,900
|
|
|
|
|
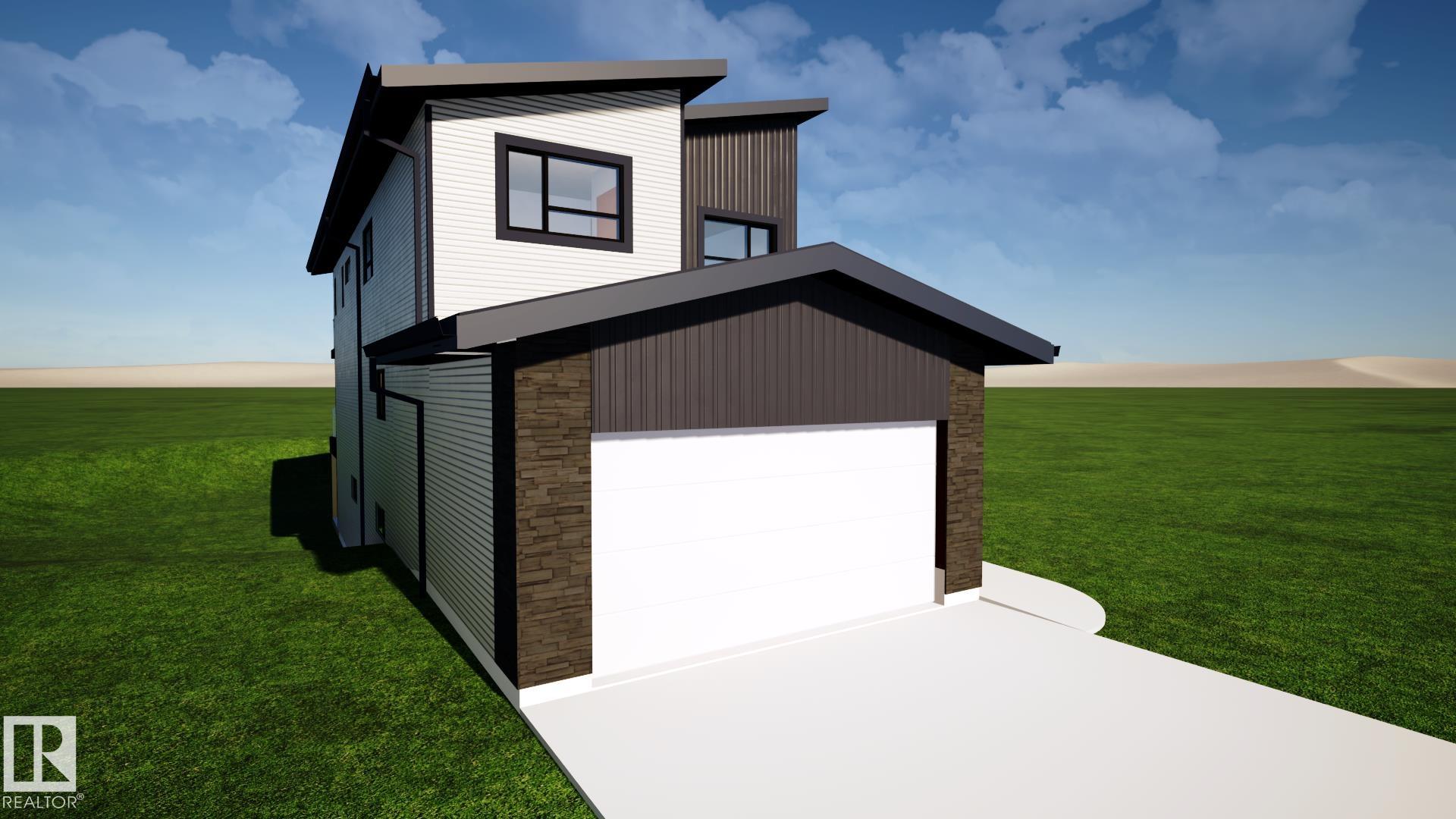 |
|
|
|
|
MLS® System #: E4466221
Address: 28 ELDRIDGE Point(e)
Size: 2381 sq. ft.
Days on Website:
ACCESS Days on Website
|
|
|
|
|
|
|
|
|
|
|
Welcome to HOXTON Homes latest addition in Erin Ridge North! HOXTON has extensive experience in Custom Home Builds, which has enabled them to produce High Quality, Well Designed Custom Feel ...
View Full Comments
|
|
|
|
|
|
Courtesy of Will Kimberly of Royal Lepage Arteam Realty
|
|
|
|
|
Erin Ridge North
|
$814,999
|
|
|
|
|
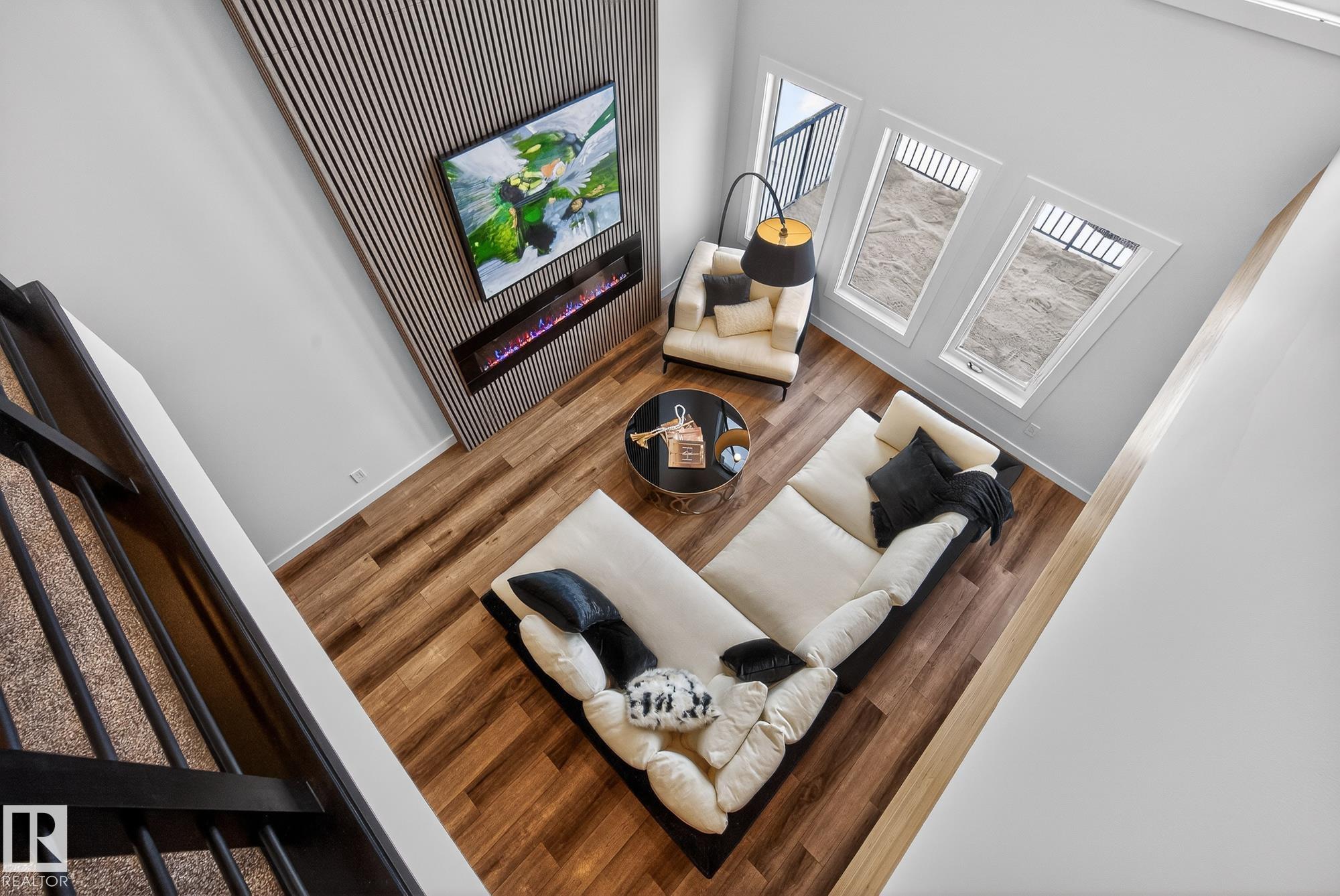 |
|
|
|
|
MLS® System #: E4471769
Address: 34 ELDRIDGE Point(e)
Size: 2411 sq. ft.
Days on Website:
ACCESS Days on Website
|
|
|
|
|
|
|
|
|
|
|
Welcome to HOXTON Homes latest addition in Erin Ridge North! HOXTON has extensive experience in Custom Home Builds, which has enabled them to produce High Quality, Well Designed Custom Feel ...
View Full Comments
|
|
|
|
|
|
Courtesy of Maan Manveer of Century 21 All Stars Realty Ltd
|
|
|
|
|
Erin Ridge North
|
$808,500
|
|
|
|
|
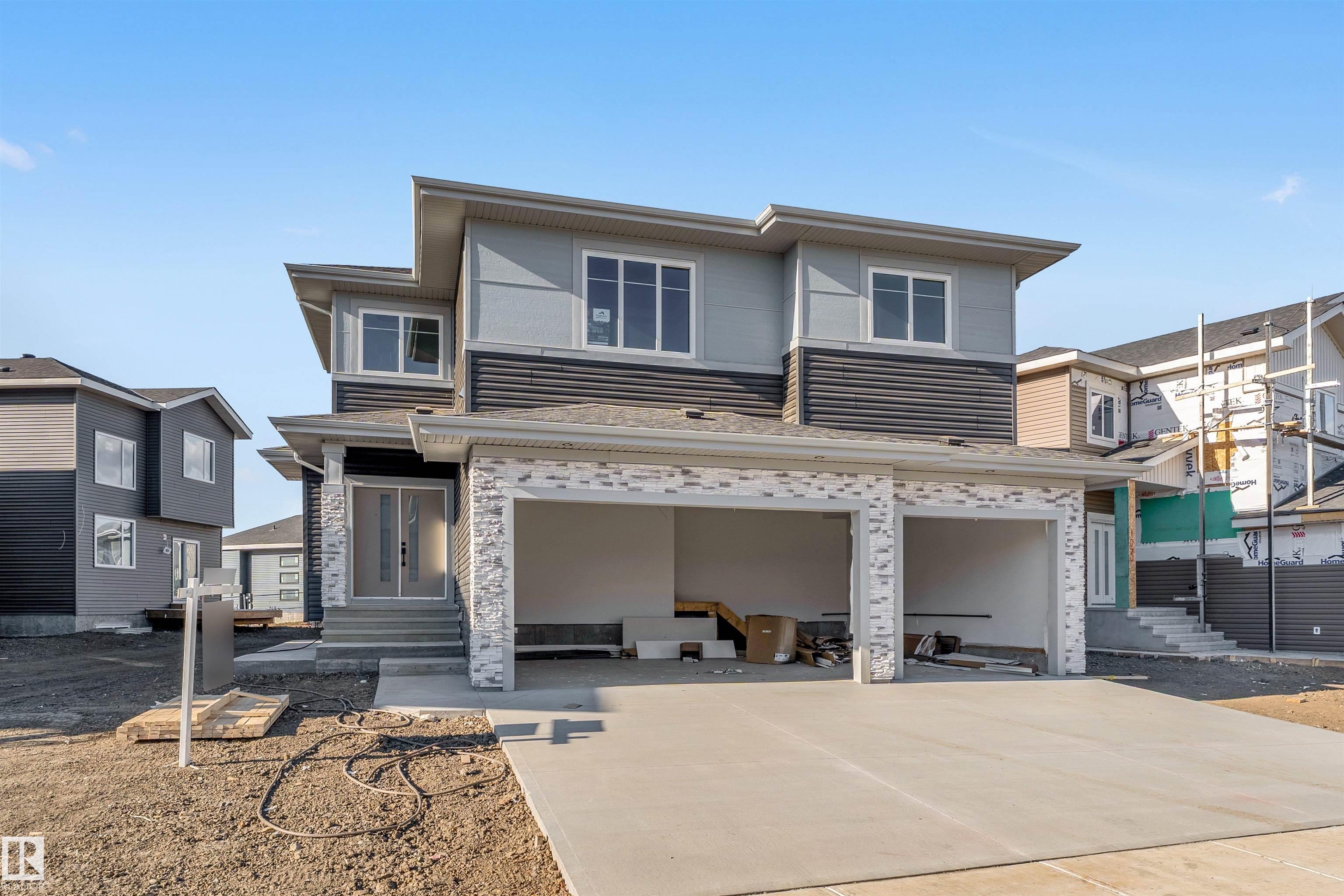 |
|
|
|
|
MLS® System #: E4471864
Address: 105 ELDRIDGE POINT
Size: 2652 sq. ft.
Days on Website:
ACCESS Days on Website
|
|
|
|
|
|
|
|
|
|
|
Exclusive Deal in ERIN RIDGE, enjoy luscious greenspaces, calming pond views, and peaceful walks down maintained trails in this friendly new neighbourhood. TRIPLE GARAGE home ready to move i...
View Full Comments
|
|
|
|
|
|
Courtesy of Kalra VK, Narang Shubham of MaxWell Polaris
|
|
|
|
|
Erin Ridge North
|
$749,000
|
|
|
|
|
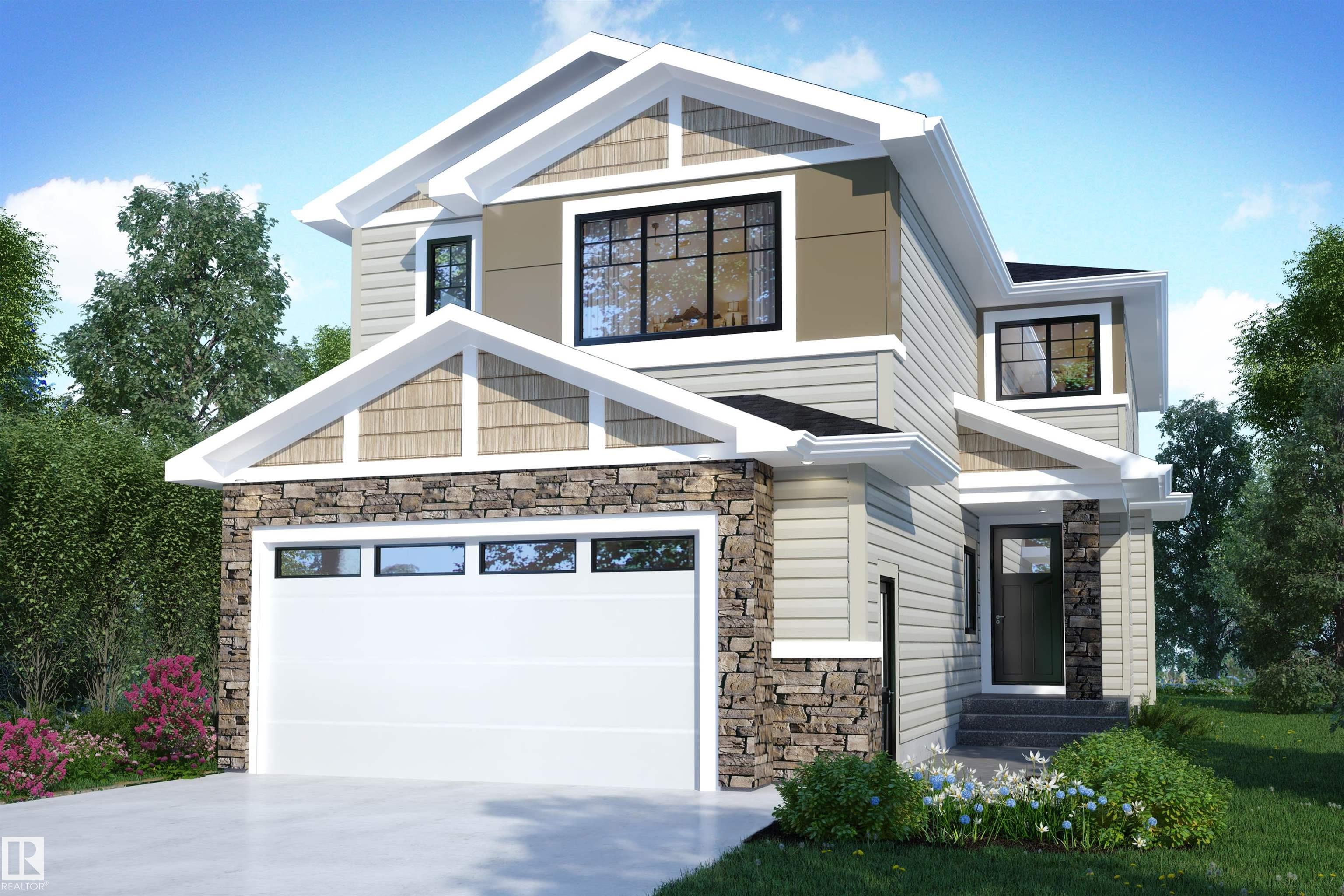 |
|
|
|
|
MLS® System #: E4465662
Address: 116 Eldridge Point(e)
Size: 2510 sq. ft.
Days on Website:
ACCESS Days on Website
|
|
|
|
|
|
|
|
|
|
|
This stunning backing on to green pre-construction custom 2-story single-family home is nestled in the heart of Erin Ridge, St. Albert, AB. Ideally located near schools, parks, grocery store...
View Full Comments
|
|
|
|
|
|
Courtesy of Carle John of Homes & Gardens Real Estate Limited
|
|
|
|
|
Erin Ridge North
|
$729,900
|
|
|
|
|
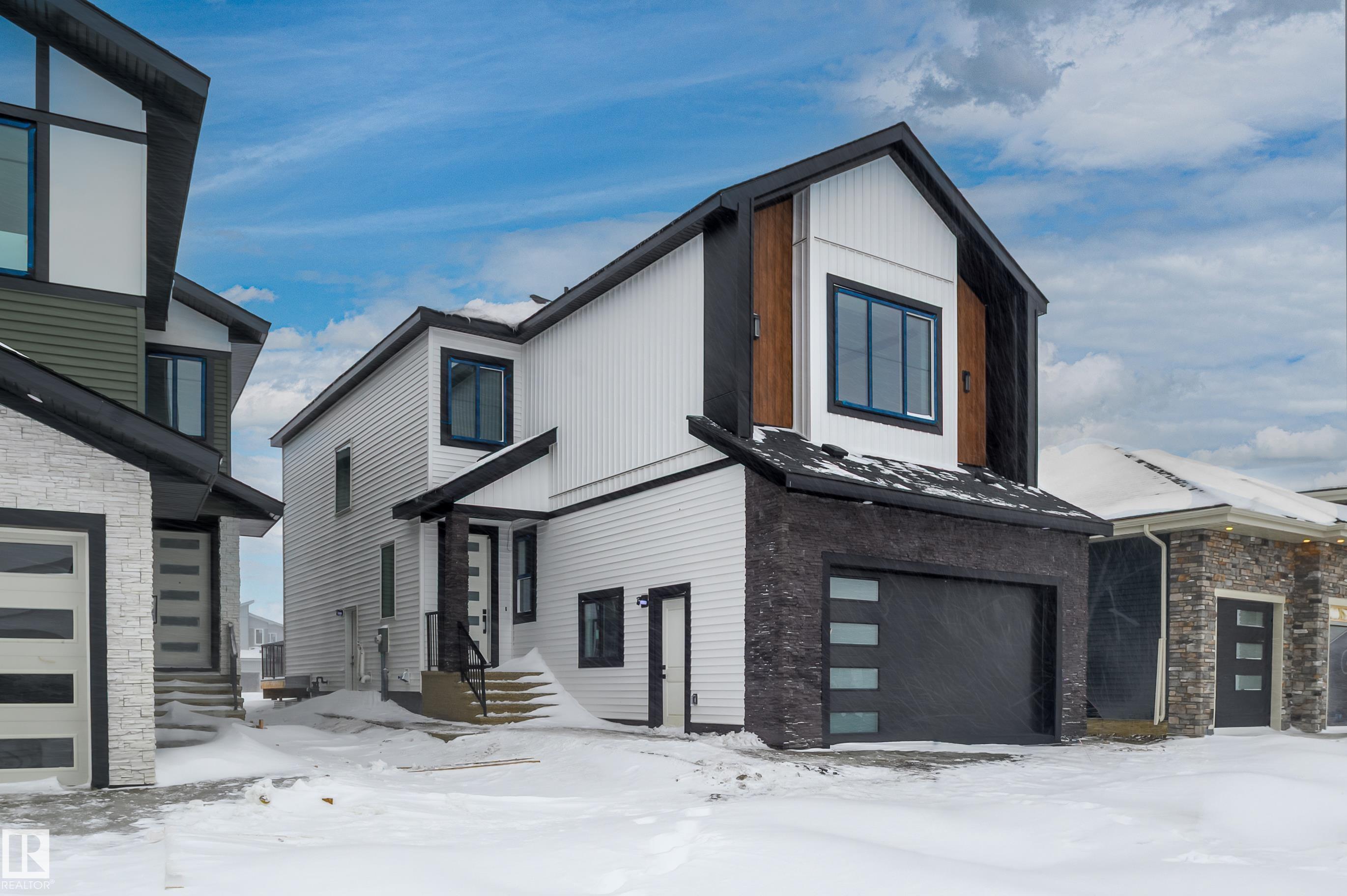 |
|
|
|
|
MLS® System #: E4469167
Address: 43 ELDRIDGE Point(e)
Size: 2573 sq. ft.
Days on Website:
ACCESS Days on Website
|
|
|
|
|
|
|
|
|
|
|
Oh wow. Just WOW! You won't believe your eyes when you experience this amazing 2 story home. Main floor den, magnificent kitchen design with an exceptional walk through butler's pantry, and ...
View Full Comments
|
|
|
|
|
|
Courtesy of Centis David of Royal Lepage Premier Real Estate
|
|
|
|
|
Erin Ridge North
|
$685,000
|
|
|
|
|
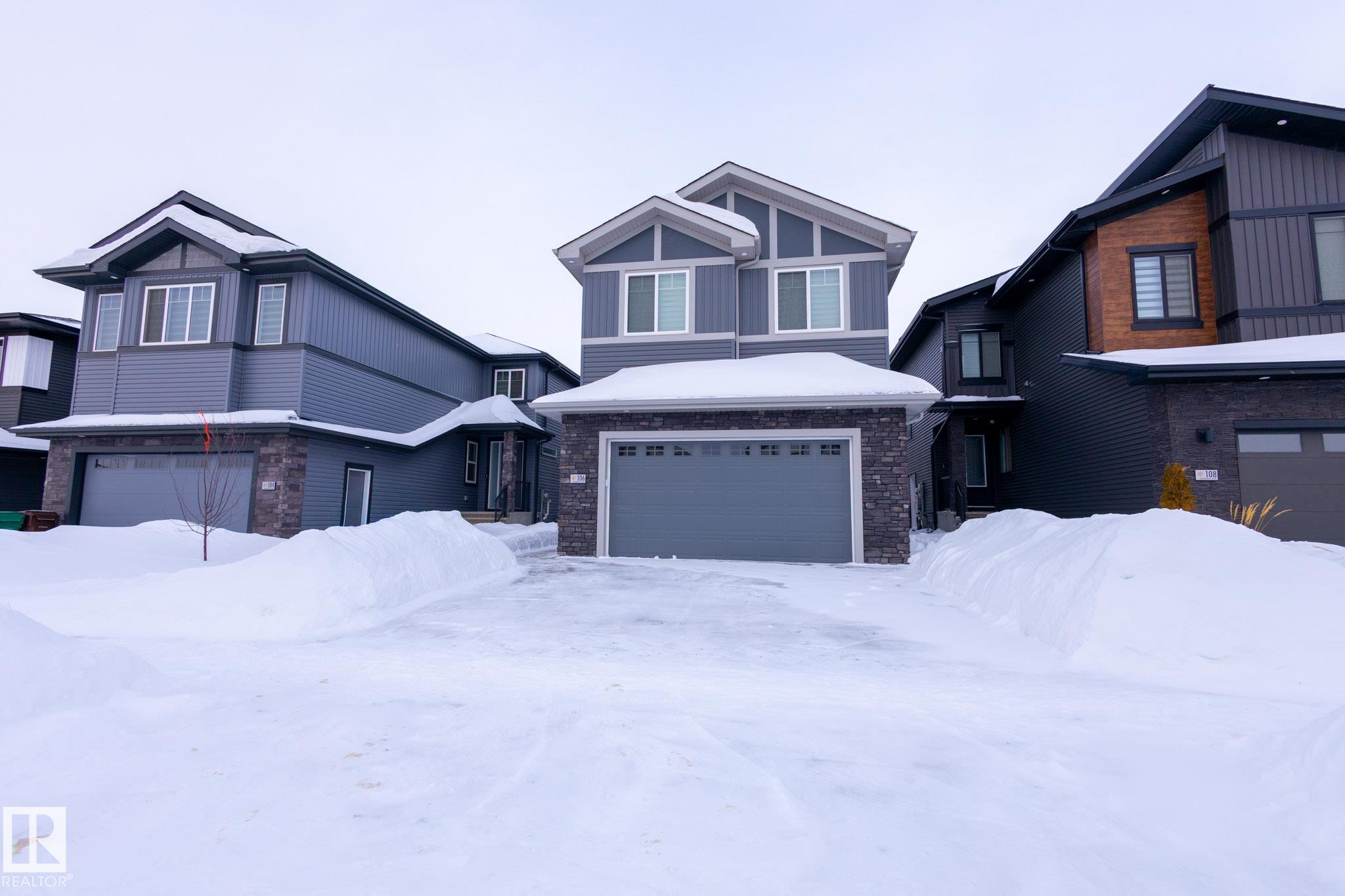 |
|
|
|
|
MLS® System #: E4469612
Address: 106 Edgefield Way NW
Size: 2368 sq. ft.
Days on Website:
ACCESS Days on Website
|
|
|
|
|
|
|
|
|
|
|
Welcome to Erin Ridge North. St. Alberts newest place to live and raise a family. 106 Edgefield Way is waiting for you. This custom built 2 storey combines function with elegance. No carpet ...
View Full Comments
|
|
|
|
|
|
Courtesy of Grewal Chaten of RE/MAX Excellence
|
|
|
|
|
Erin Ridge North
|
$679,900
|
|
|
|
|
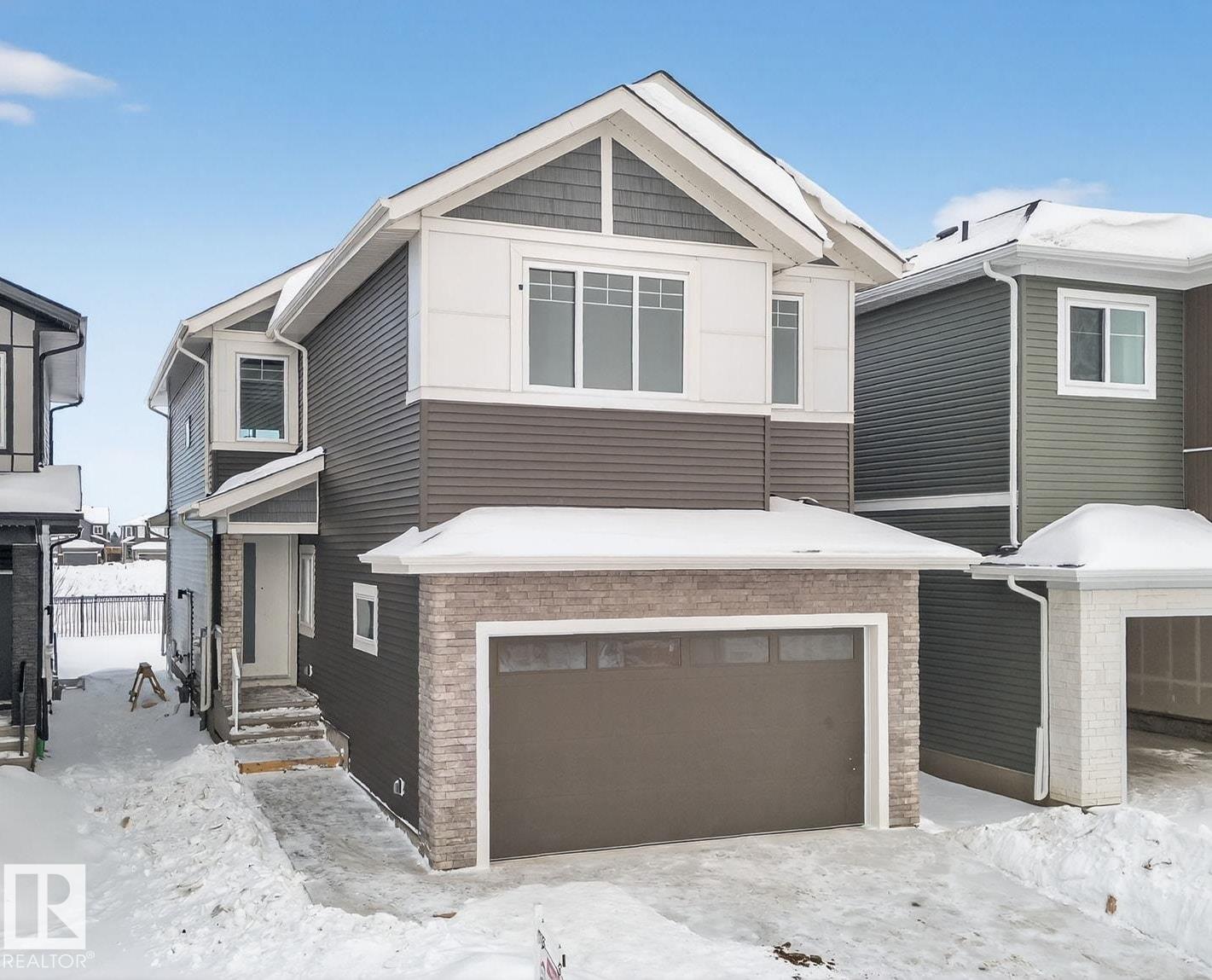 |
|
|
|
|
MLS® System #: E4470176
Address: 92 ELDRIDGE Point(e)
Size: 2316 sq. ft.
Days on Website:
ACCESS Days on Website
|
|
|
|
|
|
|
|
|
|
|
Fully upgraded brand new home that backs on to a walking trail right beside the pond. This 2300+sqft home features a main floor bed/den with window, closet and full bath. Mudroom will have a...
View Full Comments
|
|
|
|
|
|
Courtesy of Galleguillos Ortiz Logan of Real Broker
|
|
|
|
|
Erin Ridge North
|
$678,500
|
|
|
|
|
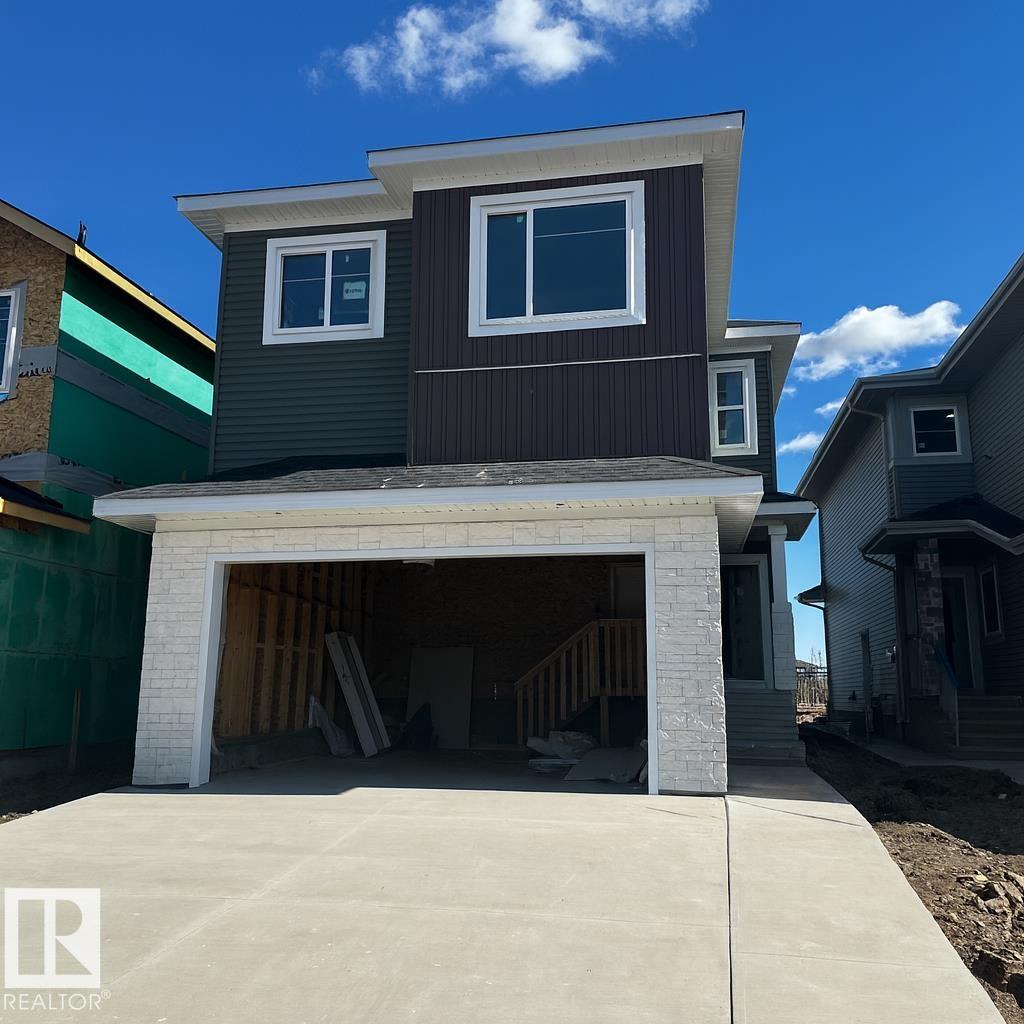 |
|
|
|
|
MLS® System #: E4466786
Address: 94 Eldridge Pointe
Size: 2332 sq. ft.
Days on Website:
ACCESS Days on Website
|
|
|
|
|
|
|
|
|
|
|
Beautiful 2-storey home backing onto a scenic walking path with peaceful views. Main floor features an open-concept kitchen, spacious living and dining areas, plus a bedroom with an adjacent...
View Full Comments
|
|
|
|
|
|
Courtesy of Sehgal Jaspreet of RE/MAX Excellence
|
|
|
|
|
Erin Ridge North
|
$659,800
|
|
|
|
|
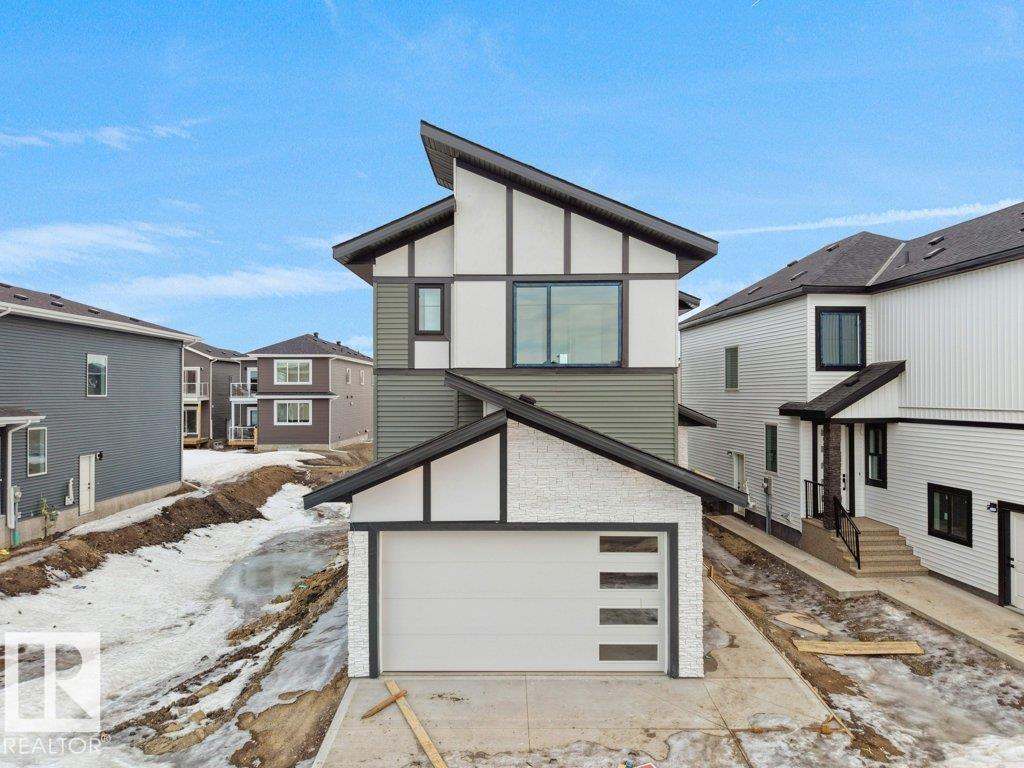 |
|
|
|
|
MLS® System #: E4473556
Address: 45 ELDRIDGE Point(e)
Size: 2302 sq. ft.
Days on Website:
ACCESS Days on Website
|
|
|
|
|
|
|
|
|
|
|
Luxury 4 BED & 4 FULL BATH home by Paramount Custom Homes in Erin Ridge North. This residence offers high-end finishes and is available for quick possession. The main floor includes a bedroo...
View Full Comments
|
|
|
|
|
|
|
|
|
Courtesy of Dhunna Mohit of Exp Realty
|
|
|
|
|
Erin Ridge North
|
$649,998
|
|
|
|
|
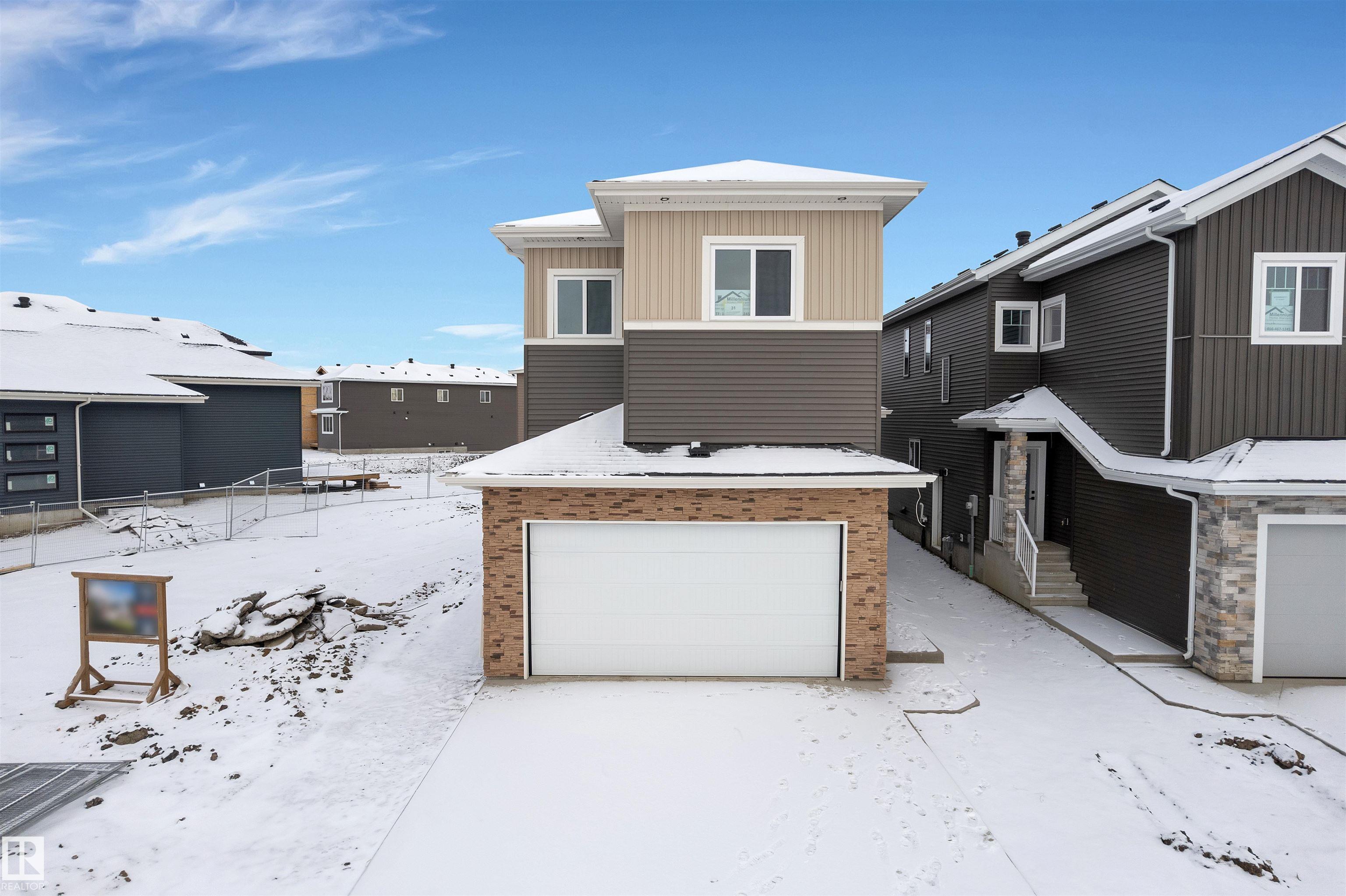 |
|
|
|
|
MLS® System #: E4467129
Address: 31 ELDRIDGE Point(e)
Size: 2167 sq. ft.
Days on Website:
ACCESS Days on Website
|
|
|
|
|
|
|
|
|
|
|
Step into luxury with this fully upgraded custom double car garage home. The main floor features a spacious bedroom and a stylish half bath for added convenience.The chef-inspired kitchen is...
View Full Comments
|
|
|
|
|
|
Courtesy of Narayan Nancy of RE/MAX Elite
|
|
|
|
|
Erin Ridge North
|
$639,900
|
|
|
|
|
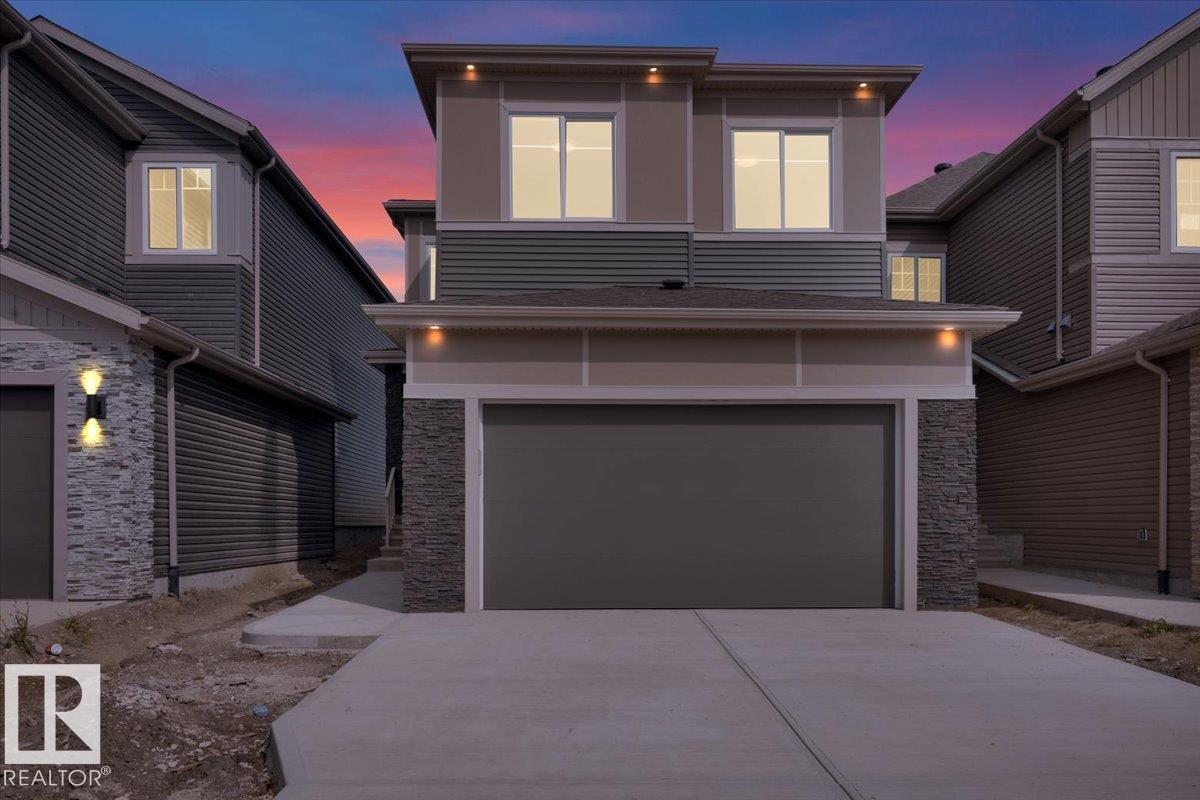 |
|
|
|
|
|
|
|
|
|
Step into this stunning new build in Erin Ridge, offering 2,100 sq ft of designed living space across two levels. Backing onto the future school site, this home is ideally positioned for gro...
View Full Comments
|
|
|
|
|
|
Courtesy of Soni Bhavya, Tetreault Christine of One Percent Realty
|
|
|
|
|
Erin Ridge North
|
$634,900
|
|
|
|
|
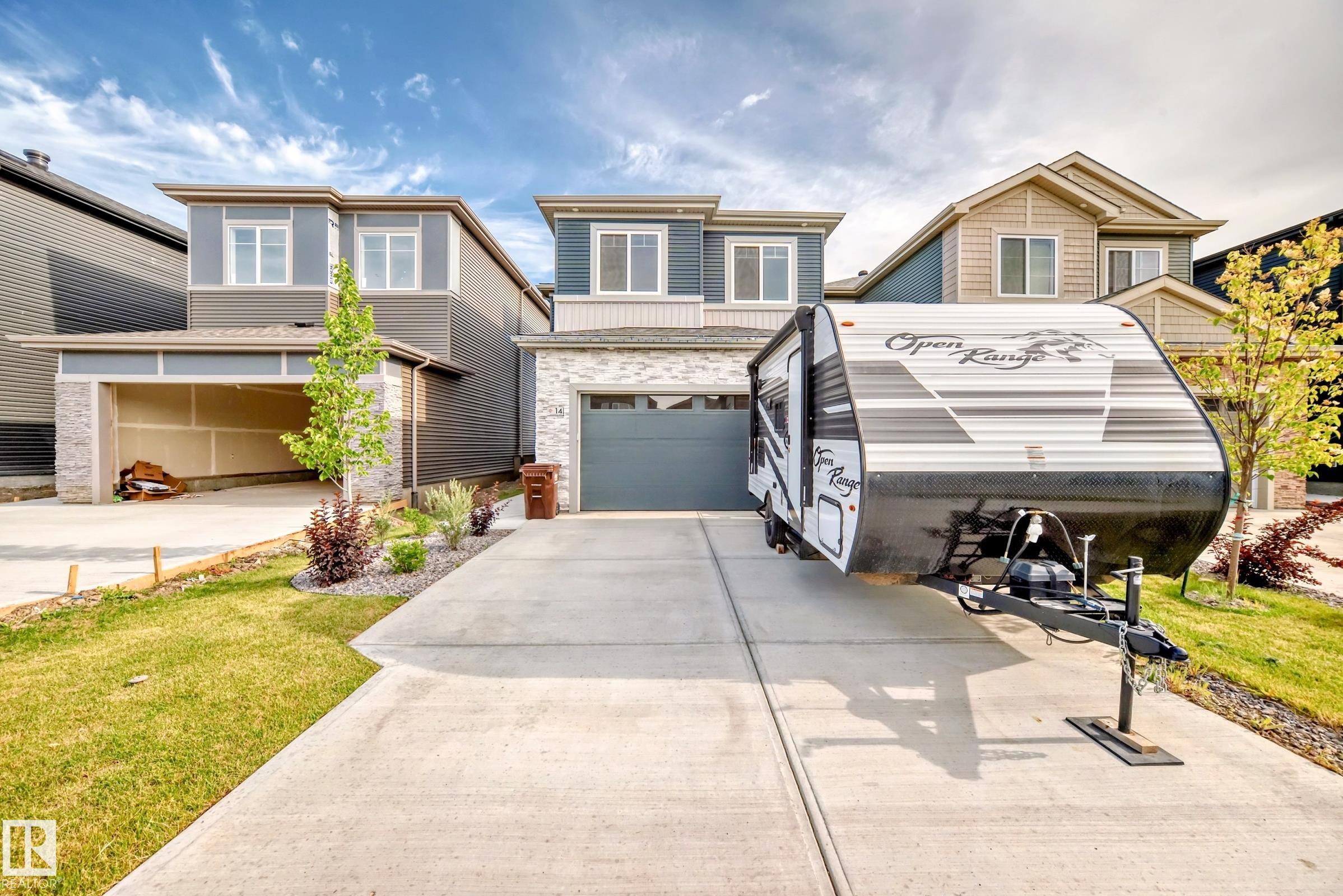 |
|
|
|
|
|
|
|
|
|
Step into 2023-BUILT MOVE-IN READY home offering 2,000+ sq. ft of thoughtfully designed space. Featuring 4 BEDS, 2.5 BATHS, SEPARATE ENTRANCE to basement, BUILT-IN BLUETOOTH SPEAKER, TOUCH S...
View Full Comments
|
|
|
|
|
|
Courtesy of Will Kimberly of Royal Lepage Arteam Realty
|
|
|
|
|
Erin Ridge North
|
$634,900
|
|
|
|
|
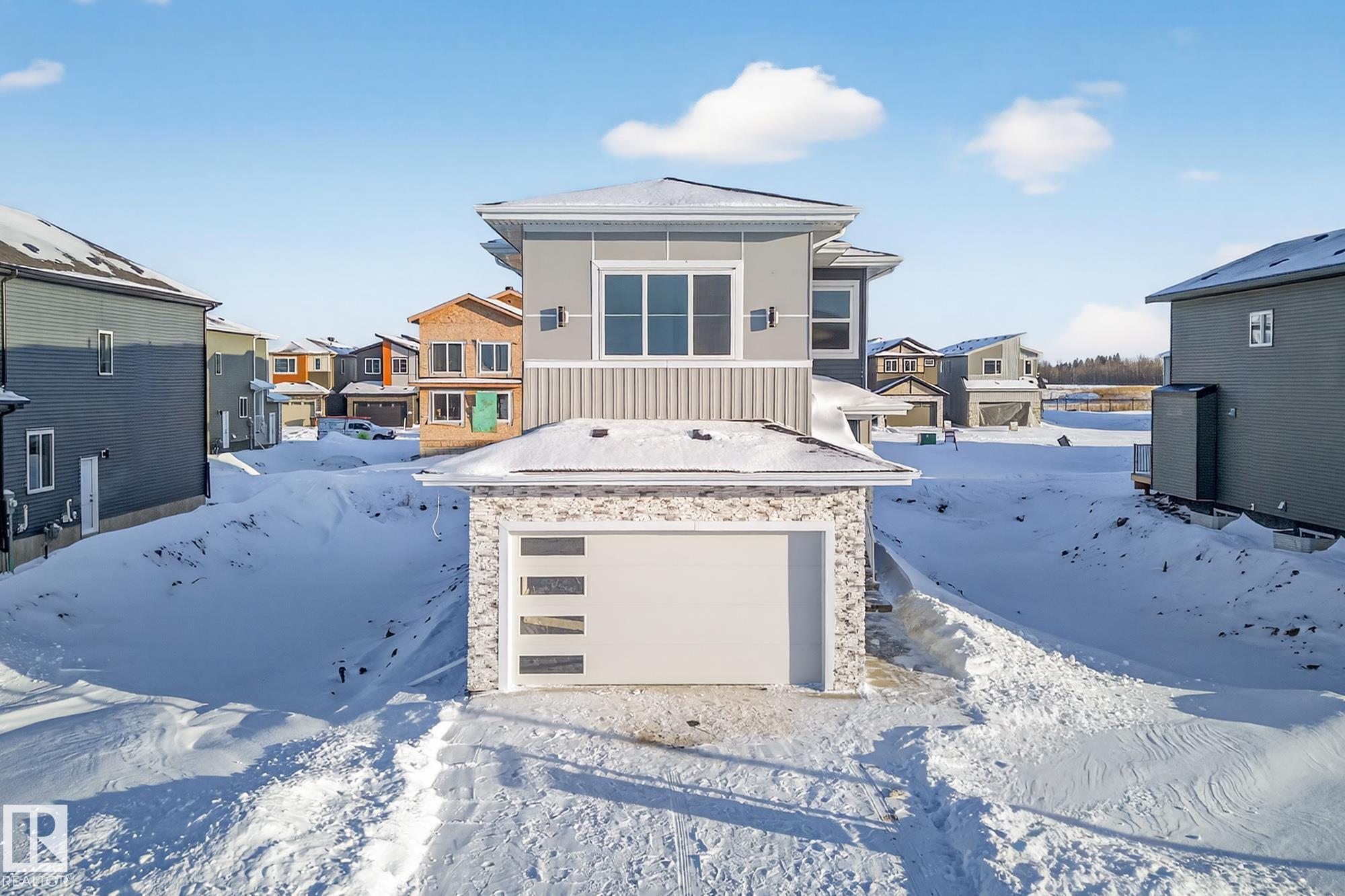 |
|
|
|
|
|
|
|
|
|
Facing the walking path that leads to a beautiful pond this 2116 Sq Ft 3 Bedroom 2-Storey Open to Below is a show stopper and the perfect family home! The Open Concept Main Floor Boasts Beau...
View Full Comments
|
|
|
|
|
|
Courtesy of Narayan Nancy of RE/MAX Elite
|
|
|
|
|
Erin Ridge North
|
$634,900
|
|
|
|
|
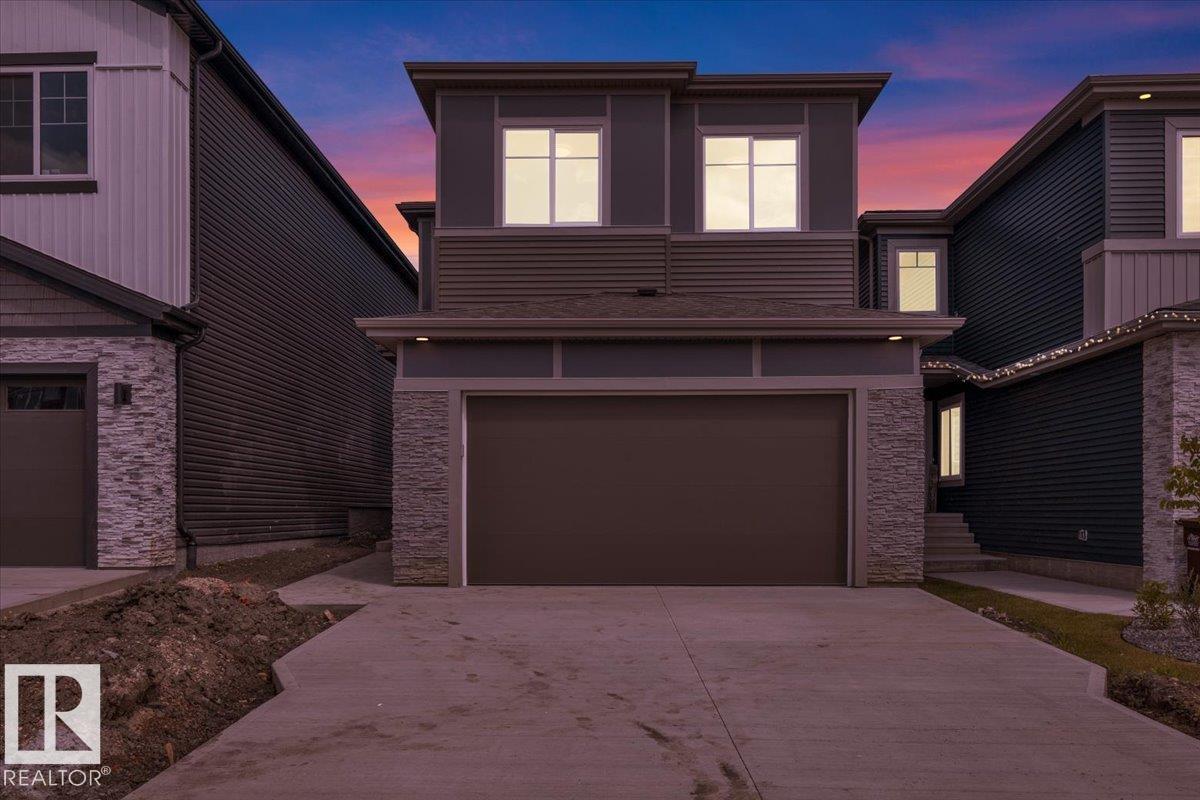 |
|
|
|
|
|
|
|
|
|
Discover this beautifully crafted home in Erin Ridge, St. Albert, offering over 2,000 sq ft of refined living across two levels and backing onto a future school site, ideal for families and ...
View Full Comments
|
|
|
|
|
|
Courtesy of Maan Manveer, Sidhu Jim of Century 21 All Stars Realty Ltd
|
|
|
|
|
Erin Ridge North
|
$626,750
|
|
|
|
|
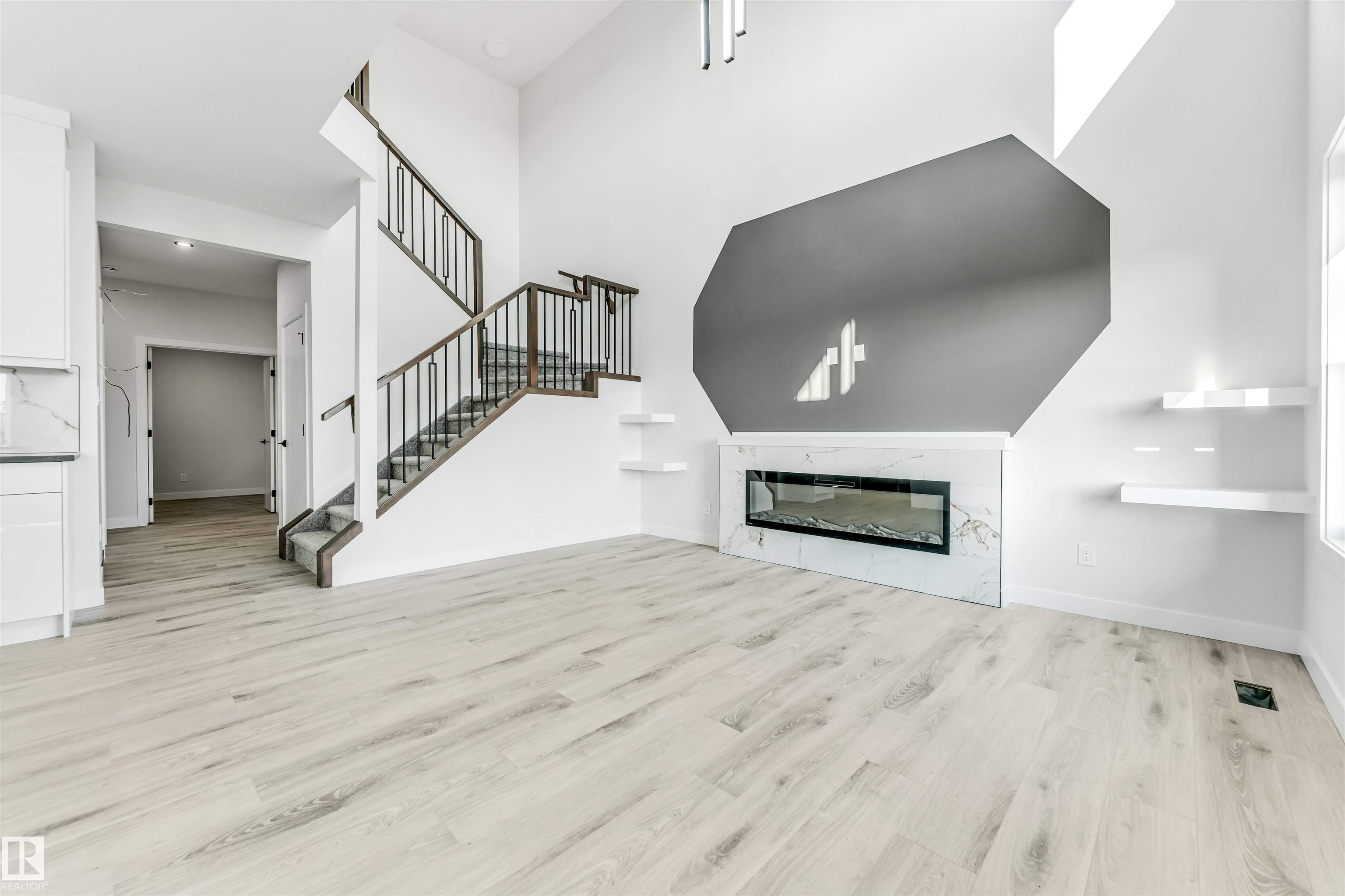 |
|
|
|
|
MLS® System #: E4464551
Address: 100 ELDRIDGE Point(e)
Size: 2164 sq. ft.
Days on Website:
ACCESS Days on Website
|
|
|
|
|
|
|
|
|
|
|
Welcome to Erin Ridge North, enjoy luscious greenspaces, calming pond views, and peaceful walks down maintained trails in this friendly new neighbourhood. This beautiful home is ready for ow...
View Full Comments
|
|
|
|
|


 Why Sell With Me
Why Sell With Me